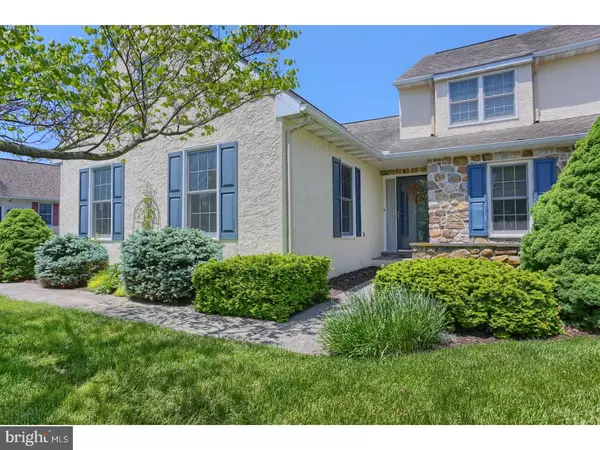For more information regarding the value of a property, please contact us for a free consultation.
Key Details
Sold Price $310,000
Property Type Townhouse
Sub Type Interior Row/Townhouse
Listing Status Sold
Purchase Type For Sale
Square Footage 2,800 sqft
Price per Sqft $110
Subdivision Summerfield
MLS Listing ID 1001578914
Sold Date 09/14/18
Style Carriage House,Traditional
Bedrooms 4
Full Baths 2
Half Baths 2
HOA Fees $66/ann
HOA Y/N Y
Abv Grd Liv Area 2,800
Originating Board TREND
Year Built 1994
Annual Tax Amount $6,363
Tax Year 2018
Lot Size 9,965 Sqft
Acres 0.23
Lot Dimensions IRREG
Property Description
If you have been waiting for the perfect home to come on the market in Summerfield, you have found it! This Gorgeous Pickering model built by Stoltzfus Builders is updated inside and out and is LOADED with Unique Features. Beautiful Hardwood floors welcome you as soon as you walk in the door and continue. HUGE Eat in kitchen with Cherry Cabinetry, corian counters and tiled backsplash with large pantry and laundry closet. The Formal Dining Room and Family room have vaulted ceilings with the stone wood burning fireplace acting as center stage. My Favorite room is the 4 seasons sunroom with knotty pine ceiling, recessed lighting and walls of windows that open to side deck. The first floor master is huge with large walk in closet, The master bath is completely redone with double bowl vanity with corona counters, tiled floors and a super sized glass enclosed tiled shower. The Den would make a great first floor office or another Bedroom. Upstairs you'll find 2 more bedrooms and hall bath. The basement is totally finished with a Family room, Media area, Tool Shed, Office and half bath, all lined with windows and ope to an outside patio. This home has it all! Awnings on Windows and Deck. Low HOA fees, walking distance to many shops and restaurants. Located in the heart of Elverson, you will just love its location as the back deck overlooks the horse stables and fields. Twin Valley Schools, Chester county ! This is a MUST SEE!
Location
State PA
County Chester
Area Elverson Boro (10313)
Zoning RES
Rooms
Other Rooms Living Room, Dining Room, Primary Bedroom, Bedroom 2, Bedroom 3, Kitchen, Family Room, Bedroom 1, Other, Attic
Basement Full, Outside Entrance, Fully Finished
Interior
Interior Features Butlers Pantry, Ceiling Fan(s), Stall Shower, Kitchen - Eat-In
Hot Water Electric
Heating Gas, Forced Air
Cooling Central A/C
Flooring Wood, Fully Carpeted, Vinyl, Tile/Brick
Fireplaces Number 1
Equipment Oven - Self Cleaning, Disposal
Fireplace Y
Appliance Oven - Self Cleaning, Disposal
Heat Source Natural Gas
Laundry Main Floor
Exterior
Exterior Feature Deck(s)
Parking Features Garage Door Opener
Garage Spaces 5.0
Water Access N
Roof Type Pitched,Shingle
Accessibility None
Porch Deck(s)
Attached Garage 2
Total Parking Spaces 5
Garage Y
Building
Lot Description Open
Story 1.5
Foundation Concrete Perimeter
Sewer Public Sewer
Water Public
Architectural Style Carriage House, Traditional
Level or Stories 1.5
Additional Building Above Grade
Structure Type Cathedral Ceilings,9'+ Ceilings
New Construction N
Schools
School District Twin Valley
Others
Pets Allowed Y
HOA Fee Include Common Area Maintenance,Lawn Maintenance,Snow Removal
Senior Community No
Tax ID 13-05 -0009
Ownership Fee Simple
Acceptable Financing Conventional, VA, FHA 203(b), USDA
Horse Feature Riding Ring
Listing Terms Conventional, VA, FHA 203(b), USDA
Financing Conventional,VA,FHA 203(b),USDA
Pets Allowed Case by Case Basis
Read Less Info
Want to know what your home might be worth? Contact us for a FREE valuation!

Our team is ready to help you sell your home for the highest possible price ASAP

Bought with John E Leonard Jr. • Long & Foster Real Estate, Inc.
GET MORE INFORMATION




