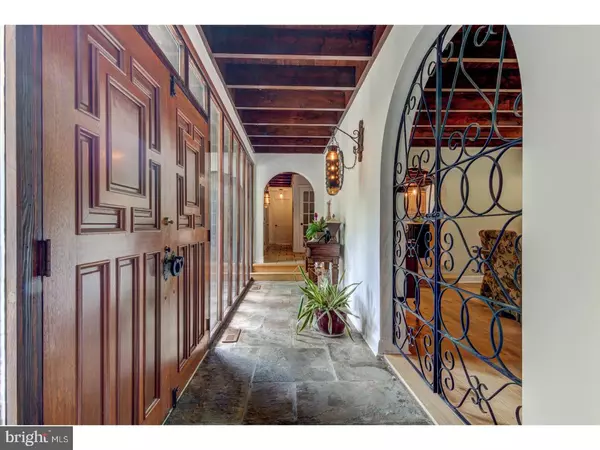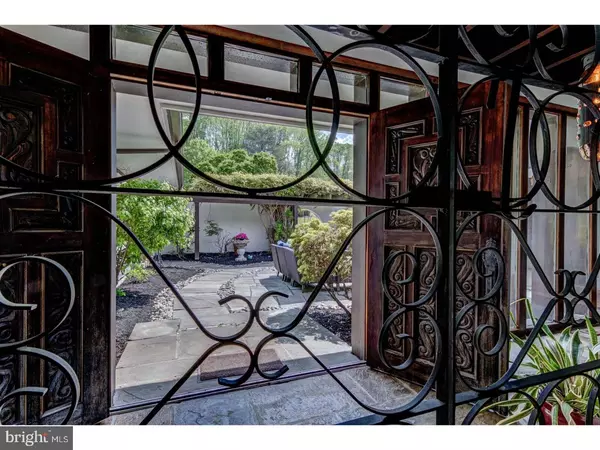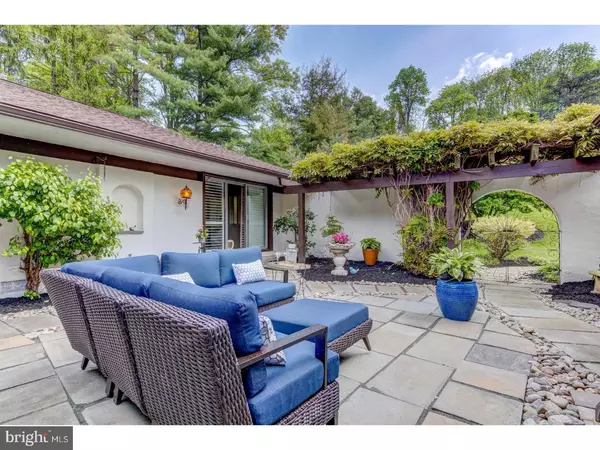For more information regarding the value of a property, please contact us for a free consultation.
Key Details
Sold Price $675,000
Property Type Single Family Home
Sub Type Detached
Listing Status Sold
Purchase Type For Sale
Square Footage 4,800 sqft
Price per Sqft $140
Subdivision Fox Valley
MLS Listing ID 1001184456
Sold Date 10/01/18
Style Other
Bedrooms 5
Full Baths 3
Half Baths 1
HOA Y/N N
Abv Grd Liv Area 4,000
Originating Board TREND
Year Built 1970
Annual Tax Amount $11,790
Tax Year 2018
Lot Size 0.967 Acres
Acres 0.97
Lot Dimensions 150X291
Property Description
Truly a one-of-a-kind with unsurpassable architectural design and quality. (DEFINITELY WATCH VIDEO TOUR TO APPRECIATE) This home is for the discriminate homeowner who appreciates unique style and enjoys an elegant lifestyle. The grounds are absolutely fabulous with several flag stone patios, a veranda, and a center-home Courtyard that will blow you away. The landscaping is absolutely breathtaking with a number of amazing plant specimens. Enter the stunning custom-pavered walkway to just one of the many entrances of this fine home. Features include 5 over-sized bedrooms, a 25'x25' FR with hearthstone fireplace. Retreat to the veranda off of the FR for morning coffee with a view of nature's beauty and the sounds of a babbling stream. The hand-carved Breakfast Room which was flown in from Germany is out-of-this world. Exit from there to the large flagstone patio for your outdoor dining and entertainment. The kitchen has a large center island and extra large Subzero refrigerator and newer stainless steel appliances. As you roam through the many archways of this first floor 4,000 sf home, you will find areas of spectacular opulence such as the Dining Room with floor-to-ceiling double-sided stone fireplace that flows to the main Living Room. The Master Bedroom Suite is a fine get-away offering peace and tranquility with access to the Courtyard. The Mstr BA with custom barn door & extra lrg seamless shower is tastefully designed. There are four additional great-sized bedrooms each offering its own unique character. From start to finish, this home has been designed and built with no expenses spared. This is one of the most unique homes you will ever find in the Garnet Valley School District area. This house is not just a home...it is a life-style! From 10" wide-planked hardwood floors, Pella Windows, Plantation Shutters t/o, numerous hand-blown glass light fixtures, brand new architectural roof, 2 HVAC's, 3-zoned heating/air, finished lower level...etc., etc.! There is approximately 1000 sf of unfinished lower level for storage or great potential for au pair/in-law suite with own entrance. This is situated on one of the most beautiful 1 acre lots in the area with reasonable taxes. This is a once-in-a-lifetime opportunity to own a home of this quality and design at an affordable price! They just don't build solid homes like this anymore. Come see to fully appreciate...you won't be sorry! Owner is PA lic. Real.
Location
State PA
County Delaware
Area Concord Twp (10413)
Zoning RES
Rooms
Other Rooms Living Room, Dining Room, Primary Bedroom, Bedroom 2, Bedroom 3, Kitchen, Family Room, Bedroom 1, Laundry, Other, Attic
Basement Full, Outside Entrance, Fully Finished
Interior
Interior Features Primary Bath(s), Kitchen - Island, Butlers Pantry, Skylight(s), Ceiling Fan(s), Attic/House Fan, Exposed Beams, Dining Area
Hot Water Natural Gas
Heating Gas, Forced Air
Cooling Central A/C
Flooring Wood, Tile/Brick
Fireplaces Number 2
Fireplaces Type Stone
Equipment Cooktop, Oven - Wall, Oven - Double, Oven - Self Cleaning, Dishwasher, Refrigerator, Disposal
Fireplace Y
Appliance Cooktop, Oven - Wall, Oven - Double, Oven - Self Cleaning, Dishwasher, Refrigerator, Disposal
Heat Source Natural Gas
Laundry Main Floor
Exterior
Exterior Feature Deck(s), Patio(s), Porch(es), Balcony
Garage Inside Access, Garage Door Opener
Garage Spaces 5.0
Utilities Available Cable TV
Water Access N
Roof Type Pitched,Shingle
Accessibility Mobility Improvements
Porch Deck(s), Patio(s), Porch(es), Balcony
Total Parking Spaces 5
Garage Y
Building
Lot Description Level, Front Yard, Rear Yard, SideYard(s)
Story 2
Foundation Brick/Mortar
Sewer Community Septic Tank, Private Septic Tank
Water Public
Architectural Style Other
Level or Stories 2
Additional Building Above Grade, Below Grade
New Construction N
Schools
Elementary Schools Concord
Middle Schools Garnet Valley
High Schools Garnet Valley
School District Garnet Valley
Others
Senior Community No
Tax ID 13-00-00835-11
Ownership Fee Simple
Acceptable Financing Conventional
Listing Terms Conventional
Financing Conventional
Read Less Info
Want to know what your home might be worth? Contact us for a FREE valuation!

Our team is ready to help you sell your home for the highest possible price ASAP

Bought with Dianne Giombetti • BHHS Fox & Roach-Wayne
GET MORE INFORMATION




