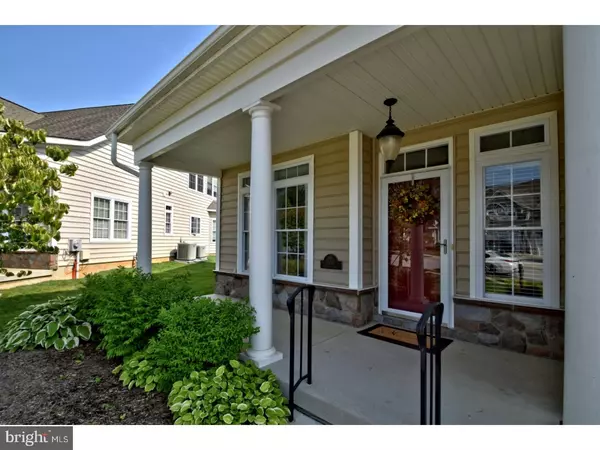For more information regarding the value of a property, please contact us for a free consultation.
Key Details
Sold Price $429,000
Property Type Townhouse
Sub Type Interior Row/Townhouse
Listing Status Sold
Purchase Type For Sale
Square Footage 3,313 sqft
Price per Sqft $129
Subdivision Coldstream Crossing
MLS Listing ID 1002287916
Sold Date 11/06/18
Style Carriage House,Colonial
Bedrooms 4
Full Baths 3
HOA Fees $394/mo
HOA Y/N Y
Abv Grd Liv Area 3,313
Originating Board TREND
Year Built 2008
Annual Tax Amount $8,855
Tax Year 2018
Lot Size 2,301 Sqft
Acres 0.05
Lot Dimensions 0X0
Property Description
An excellent opportunity to enjoy the good life in Coldstream Crossing, an active 55+ community where virtually EVERYTHING is taken care of for you. The exterior of the building, roof, all landscaping and snow removal (including the driveway!) is professionally cared for by the community association giving you more time to relax and enjoy the pool, fitness center, library, walking trails and upscale clubhouse hosting all kinds of social activities. This is a premium lot uniquely situated in the middle of a quiet loop road and backing up to open space with southern exposure over the living area, giving you maximum privacy and ample sunlight all day long. A covered front porch is a great spot to sip morning coffee or sit back and enjoy a good book. Step into the light, bright entry way with sophisticated wainscoting leading you to an open floor plan with great flow, designed to deliver that stress-free lifestyle you deserve. The kitchen has plenty of storage and cabinet space with a large breakfast bar making it great for entertaining. The two-story Great room has a gas fireplace and massive circle top window that floods the living space with sunshine. The dining area, with cathedral ceiling and bay window, flows into a bright cheery sunroom leading to a Trex like composite deck with retractable awning and slate patio overlooking a tree lined back yard. The spacious first floor master bedroom offers a detailed tray ceiling and TWO walk-in closets. Master bath offers a double bowl vanity with solid surface top and tiled walk-in shower. First floor laundry is conveniently located just off the master bedroom so you never have to go far to drop in a load of wash. Another large bedroom with vaulted ceilings is located on the first floor adjacent to a full bath with tiled walk-in shower, solid surface vanity top and brushed nickel fixtures. A spacious second-floor loft overlooks the living area and could serve as an office or workout area. A large circle top window allows light to steam through the loft from the front of the house back to the living space. Two more nice sized bedrooms and a full bath on this floor. Spacious and plenty of closet space plus a large attic storage room on the second floor. This home is deceivingly spacious yet cozy in its effect. And an outstanding value priced well below its recent professional appraisal. Don't miss out. Make an appointment to see it today.
Location
State PA
County Chester
Area East Pikeland Twp (10326)
Zoning R3
Rooms
Other Rooms Living Room, Dining Room, Primary Bedroom, Bedroom 2, Bedroom 3, Kitchen, Bedroom 1, Laundry, Other
Interior
Interior Features Primary Bath(s)
Hot Water Natural Gas
Heating Gas, Forced Air
Cooling Central A/C
Flooring Fully Carpeted, Tile/Brick
Fireplaces Number 1
Fireplaces Type Gas/Propane
Fireplace Y
Heat Source Natural Gas
Laundry Main Floor
Exterior
Exterior Feature Deck(s)
Garage Inside Access, Garage Door Opener
Garage Spaces 4.0
Amenities Available Swimming Pool, Club House
Water Access N
Roof Type Shingle
Accessibility None
Porch Deck(s)
Attached Garage 2
Total Parking Spaces 4
Garage Y
Building
Story 1.5
Sewer Public Sewer
Water Public
Architectural Style Carriage House, Colonial
Level or Stories 1.5
Additional Building Above Grade
Structure Type 9'+ Ceilings
New Construction N
Schools
School District Phoenixville Area
Others
HOA Fee Include Pool(s),Common Area Maintenance,Ext Bldg Maint,Lawn Maintenance,Snow Removal,Trash,Health Club
Senior Community Yes
Tax ID 26-02 -0561
Ownership Fee Simple
Acceptable Financing Conventional
Listing Terms Conventional
Financing Conventional
Read Less Info
Want to know what your home might be worth? Contact us for a FREE valuation!

Our team is ready to help you sell your home for the highest possible price ASAP

Bought with Lynne Norris • Century 21 Norris-Valley Forge
GET MORE INFORMATION




