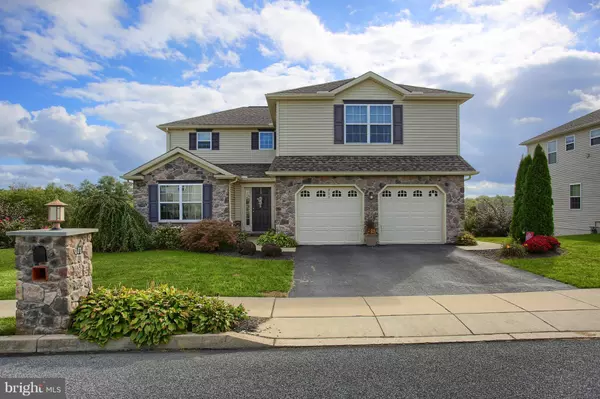For more information regarding the value of a property, please contact us for a free consultation.
Key Details
Sold Price $339,900
Property Type Single Family Home
Sub Type Detached
Listing Status Sold
Purchase Type For Sale
Square Footage 3,107 sqft
Price per Sqft $109
Subdivision Bumble Bee Hollow
MLS Listing ID 1009771598
Sold Date 11/28/18
Style Traditional
Bedrooms 4
Full Baths 3
Half Baths 2
HOA Fees $40/mo
HOA Y/N Y
Abv Grd Liv Area 2,407
Originating Board BRIGHT
Year Built 2012
Annual Tax Amount $5,726
Tax Year 2018
Lot Size 0.360 Acres
Acres 0.36
Property Description
Wow! Incredible value in this wonderful home, offering 4 bedrooms, 3 full baths and 2 half baths. Open floor plan with the kitchen of your dreams including large island and granite countertops. 3 of the 4 bedrooms have their own private bathrooms! Master bedroom with master bathroom and walk-in closet. The second floor laundry is convenient to all four bedrooms. Dining room-living room combo with access to a deck overlooking a beautifully landscaped backyard that is completely fenced with a shed. You are all set to entertain with a butlers station just off the living room. Versatile sitting room that could also be utilized as an office. The finished, walkout lower level with wet bar and half bath set this house apart. Over 3,000 sq ft of total living space. Two car garage and minutes from route 15. Mechanicsburg Schools. Truly a must see home!
Location
State PA
County Cumberland
Area Upper Allen Twp (14442)
Zoning RESIDENTIAL
Rooms
Other Rooms Living Room, Dining Room, Primary Bedroom, Sitting Room, Bedroom 2, Bedroom 3, Bedroom 4, Kitchen, Family Room, Foyer, Laundry, Bathroom 2, Bathroom 3, Primary Bathroom, Half Bath
Basement Partial, Partially Finished, Walkout Level
Interior
Interior Features Butlers Pantry, Floor Plan - Open, Kitchen - Gourmet, Kitchen - Island, Primary Bath(s), Wood Floors, Wet/Dry Bar, Recessed Lighting, Pantry
Heating Forced Air
Cooling Central A/C
Equipment Built-In Microwave, Dishwasher, Disposal, Oven/Range - Gas
Appliance Built-In Microwave, Dishwasher, Disposal, Oven/Range - Gas
Heat Source Natural Gas
Laundry Upper Floor
Exterior
Exterior Feature Deck(s), Patio(s)
Garage Garage - Front Entry, Garage Door Opener
Garage Spaces 2.0
Fence Rear
Amenities Available Pool - Outdoor, Tot Lots/Playground, Club House
Water Access N
Accessibility Level Entry - Main
Porch Deck(s), Patio(s)
Attached Garage 2
Total Parking Spaces 2
Garage Y
Building
Story 2
Sewer Public Sewer
Water Public
Architectural Style Traditional
Level or Stories 2
Additional Building Above Grade, Below Grade
New Construction N
Schools
High Schools Mechanicsburg Area
School District Mechanicsburg Area
Others
Senior Community No
Tax ID 42-11-0276-185
Ownership Fee Simple
SqFt Source Assessor
Acceptable Financing Cash, Conventional, FHA, VA
Listing Terms Cash, Conventional, FHA, VA
Financing Cash,Conventional,FHA,VA
Special Listing Condition Standard
Read Less Info
Want to know what your home might be worth? Contact us for a FREE valuation!

Our team is ready to help you sell your home for the highest possible price ASAP

Bought with CAROL HOGAN • TeamPete Realty Services, Inc.
GET MORE INFORMATION




