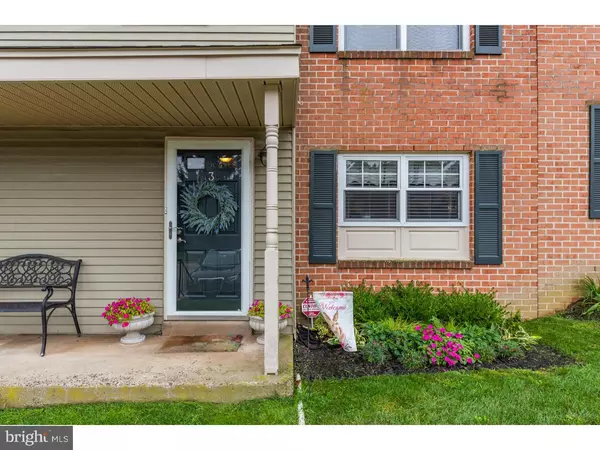For more information regarding the value of a property, please contact us for a free consultation.
Key Details
Sold Price $314,900
Property Type Townhouse
Sub Type Interior Row/Townhouse
Listing Status Sold
Purchase Type For Sale
Square Footage 1,970 sqft
Price per Sqft $159
Subdivision Oxford Of Blue Bell
MLS Listing ID 1002771844
Sold Date 11/30/18
Style Colonial
Bedrooms 3
Full Baths 2
Half Baths 2
HOA Fees $400/mo
HOA Y/N N
Abv Grd Liv Area 1,970
Originating Board TREND
Year Built 1980
Annual Tax Amount $4,077
Tax Year 2018
Lot Size 1,556 Sqft
Acres 0.04
Lot Dimensions /
Property Description
Welcome home to a rarely listed 3-bedroom townhouse with a full basement, located in the popular Oxford of Blue Bell in Whitpain Township and the award winning Wissahickon School District. The first floor offers an open floor plan with an updated kitchen overlooking the spacious dining and living area. Sliding glass doors provide access to an outdoor deck. A half bath and ample closet space complete the first floor. Upstairs, the master bedroom suite includes a walk-in closet and an updated full bath. This floor has two additional bedrooms and hall bath. The walkout basement level makes a fantastic entertainment room/playroom with access to the outside patio through another set of glass doors. The lower level also includes a second half bath and a storage/laundry space. This lovely, move-in ready property has been meticulously cared for and updated by its current owners. Some of the updates include cosmetic changes to the stylish kitchen and two half baths, complete updating of the full baths, new wood flooring in the foyer and kitchen, new carpeting, newer sliding glass doors in the main and lower levels, a new deck and a new concrete patio. The Oxford of Blue Bell includes 47 acres of grounds and amenities such as a salt water pool, tennis courts, 24-hour gym, playground with picnic tables, bike storage, basketball court, dog park and a walking trail.
Location
State PA
County Montgomery
Area Whitpain Twp (10666)
Zoning R3
Rooms
Other Rooms Living Room, Dining Room, Primary Bedroom, Bedroom 2, Kitchen, Family Room, Bedroom 1, Attic
Basement Full
Interior
Interior Features Primary Bath(s), Ceiling Fan(s), Breakfast Area
Hot Water Natural Gas
Heating Electric, Forced Air
Cooling Central A/C
Flooring Wood, Fully Carpeted, Tile/Brick
Equipment Dishwasher, Disposal, Energy Efficient Appliances, Built-In Microwave
Fireplace N
Appliance Dishwasher, Disposal, Energy Efficient Appliances, Built-In Microwave
Heat Source Electric
Laundry Basement
Exterior
Exterior Feature Deck(s), Patio(s)
Utilities Available Cable TV
Amenities Available Swimming Pool, Tennis Courts, Club House, Tot Lots/Playground
Water Access N
Roof Type Shingle
Accessibility None
Porch Deck(s), Patio(s)
Garage N
Building
Story 2
Sewer Public Sewer
Water Public
Architectural Style Colonial
Level or Stories 2
Additional Building Above Grade
New Construction N
Schools
Elementary Schools Shady Grove
Middle Schools Wissahickon
High Schools Wissahickon Senior
School District Wissahickon
Others
HOA Fee Include Pool(s),Common Area Maintenance,Ext Bldg Maint,Lawn Maintenance,Snow Removal,Trash,Health Club
Senior Community No
Tax ID 66-00-04611-236
Ownership Condominium
Read Less Info
Want to know what your home might be worth? Contact us for a FREE valuation!

Our team is ready to help you sell your home for the highest possible price ASAP

Bought with Michael Risser • Artisan Realty LLC
GET MORE INFORMATION




