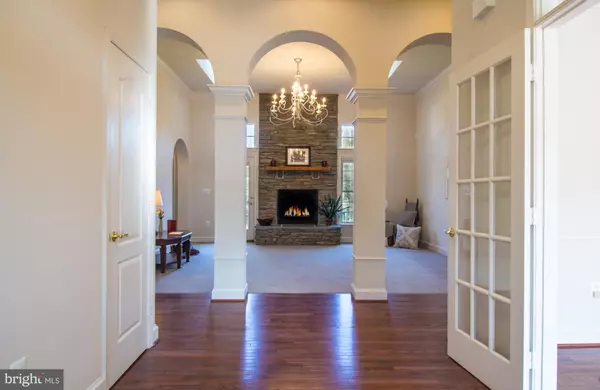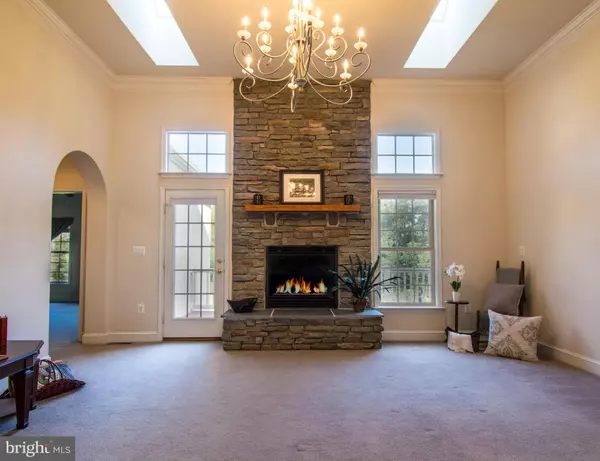For more information regarding the value of a property, please contact us for a free consultation.
Key Details
Sold Price $314,900
Property Type Single Family Home
Sub Type Detached
Listing Status Sold
Purchase Type For Sale
Square Footage 2,099 sqft
Price per Sqft $150
Subdivision Links At Gettysburg
MLS Listing ID 1006775278
Sold Date 11/30/18
Style Contemporary,Ranch/Rambler
Bedrooms 3
Full Baths 2
HOA Fees $165/mo
HOA Y/N Y
Abv Grd Liv Area 2,099
Originating Board BRIGHT
Year Built 2005
Annual Tax Amount $5,914
Tax Year 2018
Lot Size 6,741 Sqft
Acres 0.15
Property Description
Follow The Beautiful Brick Drive To Your New Oasis Which Backs Up To A Peaceful And Private Wooded Backyard. Sip Your Coffee Or Tea On The Deck Overlooking The Trees As The Leaves Dance In The Breeze. Bird Watch From Your Eat-in Kitchen Bay Window, Enjoy Meals In Your Formal Dining Room And Relax By The Fire In Your Family Room. Your Master Bedroom Offers A His And Hers Walk-In Closet With An On Suite Bath Boasting A Private Water Closet, Shower, Soaking Tub And His And Hers Vanity. Whether You're Cozied Up By Your Fireplace With Aromas Of Comfort From Your Kitchen, Entertaining Guests Or Sitting Quietly...Any Way You See It This Is Home!
Location
State PA
County Adams
Area Mount Joy Twp (14330)
Zoning RESIDENTIAL
Rooms
Other Rooms Living Room, Dining Room, Primary Bedroom, Bedroom 2, Bedroom 3, Kitchen, Breakfast Room
Basement Full, Unfinished
Main Level Bedrooms 3
Interior
Interior Features Breakfast Area, Carpet, Chair Railings, Crown Moldings, Dining Area, Entry Level Bedroom, Formal/Separate Dining Room, Kitchen - Island, Kitchen - Eat-In, Primary Bath(s), Recessed Lighting, Walk-in Closet(s)
Heating Forced Air, Propane
Cooling Central A/C
Fireplaces Number 1
Fireplaces Type Mantel(s), Gas/Propane, Stone
Equipment Built-In Microwave, Cooktop, Dishwasher, Dryer, Oven - Double, Oven - Wall, Refrigerator, Washer
Fireplace Y
Window Features Bay/Bow,Energy Efficient,Insulated
Appliance Built-In Microwave, Cooktop, Dishwasher, Dryer, Oven - Double, Oven - Wall, Refrigerator, Washer
Heat Source Bottled Gas/Propane
Laundry Main Floor, Washer In Unit, Dryer In Unit
Exterior
Garage Garage - Front Entry
Garage Spaces 2.0
Amenities Available Tennis Courts, Common Grounds, Club House, Tot Lots/Playground, Pool - Outdoor
Water Access N
Roof Type Shingle
Accessibility Level Entry - Main
Attached Garage 2
Total Parking Spaces 2
Garage Y
Building
Lot Description Landscaping
Story 1
Sewer Public Sewer
Water Public
Architectural Style Contemporary, Ranch/Rambler
Level or Stories 1
Additional Building Above Grade, Below Grade
New Construction N
Schools
School District Gettysburg Area
Others
HOA Fee Include Pool(s),Lawn Maintenance,Trash,Snow Removal
Senior Community No
Tax ID 30F18-0070---000
Ownership Fee Simple
SqFt Source Assessor
Acceptable Financing Cash, Conventional, VA
Horse Property N
Listing Terms Cash, Conventional, VA
Financing Cash,Conventional,VA
Special Listing Condition Standard
Read Less Info
Want to know what your home might be worth? Contact us for a FREE valuation!

Our team is ready to help you sell your home for the highest possible price ASAP

Bought with Petula Millhimes Yingling • ERA Preferred Properties
GET MORE INFORMATION




