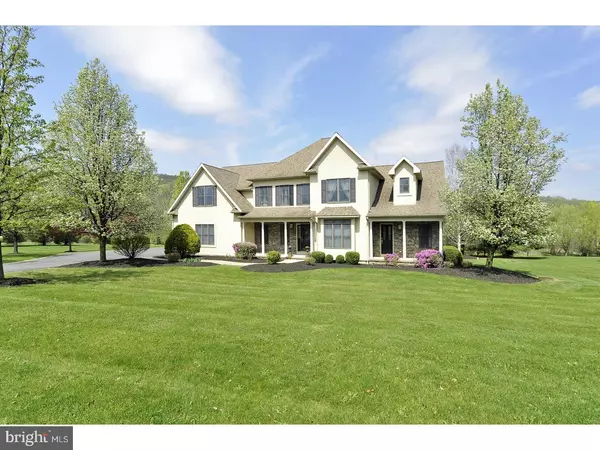For more information regarding the value of a property, please contact us for a free consultation.
Key Details
Sold Price $487,500
Property Type Single Family Home
Sub Type Detached
Listing Status Sold
Purchase Type For Sale
Square Footage 4,959 sqft
Price per Sqft $98
Subdivision Silver Creek Estat
MLS Listing ID 1000242447
Sold Date 12/13/18
Style Colonial,Traditional
Bedrooms 5
Full Baths 3
Half Baths 1
HOA Y/N N
Abv Grd Liv Area 4,959
Originating Board TREND
Year Built 2000
Annual Tax Amount $8,174
Tax Year 2018
Lot Size 3.000 Acres
Acres 3.0
Lot Dimensions 584X275
Property Description
Welcome to 2979 Shirley Ln, Springtown..affordable elegance..stunning home.Fabulous/functional floor plan, dramatic 2 story entry, traditional DR, open/inviting LR, well equipped kitchen, w/upgrades, granite center island/cook top, micro/wall oven, Lg pantry, coffee bar,wet bar/prep sink-a Chef's delight, spacious breakfast room leads to deck.Inviting FR,FP, skylights, vaulted ceiling, deck access,extra windows.. enjoy views of park like property. HW floors. 1st Fl. MB Suite OR Extended Living Quarters w/private entrance, FP,spa like bath, shower/Jacuzzi tub,2 vanities. Lg 2 story loft opens to 4 spacious bedrooms, 2 w/Bonus/Sitting/Play rooms & 2 full baths. Extra closet/storage. 2 Zone efficient Gas heat & C/A. 2200 addt'l sq. ft in lower level available, Full Walk Out to covered patio, professionally landscaped, 3 acres, w/evergreen,maple,flowering pear,hemlock trees.. a Peaceful Retreat. 1 Yr. HSA Warranty. Commuters Dream! Schedule a showing & see the serene beauty of Shirley Ln.
Location
State PA
County Bucks
Area Springfield Twp (10142)
Zoning AD
Rooms
Other Rooms Living Room, Dining Room, Primary Bedroom, Bedroom 2, Bedroom 3, Kitchen, Family Room, Bedroom 1, Laundry, Other, Attic, Bonus Room
Basement Full, Unfinished, Outside Entrance
Interior
Interior Features Primary Bath(s), Kitchen - Island, Butlers Pantry, Skylight(s), Ceiling Fan(s), WhirlPool/HotTub, Wet/Dry Bar, Kitchen - Eat-In
Hot Water Propane
Heating Forced Air, Zoned, Energy Star Heating System
Cooling Central A/C
Flooring Wood, Fully Carpeted, Tile/Brick
Fireplaces Number 2
Fireplaces Type Marble, Gas/Propane
Equipment Cooktop, Built-In Range, Oven - Wall, Oven - Self Cleaning, Dishwasher, Energy Efficient Appliances, Built-In Microwave
Fireplace Y
Window Features Energy Efficient
Appliance Cooktop, Built-In Range, Oven - Wall, Oven - Self Cleaning, Dishwasher, Energy Efficient Appliances, Built-In Microwave
Heat Source Natural Gas
Laundry Main Floor
Exterior
Exterior Feature Deck(s), Porch(es)
Garage Spaces 5.0
Utilities Available Cable TV
Water Access N
Roof Type Slate
Accessibility None
Porch Deck(s), Porch(es)
Attached Garage 2
Total Parking Spaces 5
Garage Y
Building
Lot Description Corner, Cul-de-sac, Level, Trees/Wooded, Front Yard, Rear Yard, SideYard(s)
Story 2
Foundation Concrete Perimeter
Sewer On Site Septic
Water Well
Architectural Style Colonial, Traditional
Level or Stories 2
Additional Building Above Grade
Structure Type Cathedral Ceilings,9'+ Ceilings
New Construction N
Schools
High Schools Palisades
School District Palisades
Others
Senior Community No
Tax ID 42-012-057-005
Ownership Fee Simple
Security Features Security System
Acceptable Financing Conventional, VA
Listing Terms Conventional, VA
Financing Conventional,VA
Read Less Info
Want to know what your home might be worth? Contact us for a FREE valuation!

Our team is ready to help you sell your home for the highest possible price ASAP

Bought with Glen R Paisley • BHHS Fox & Roach-Easton
GET MORE INFORMATION




