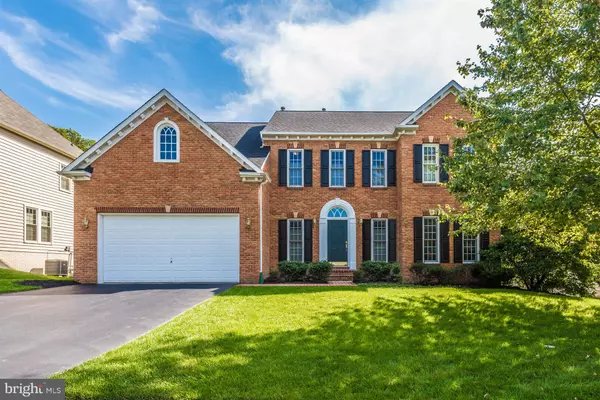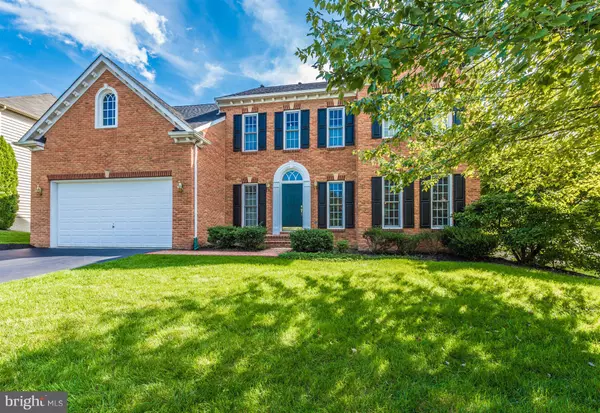For more information regarding the value of a property, please contact us for a free consultation.
Key Details
Sold Price $492,900
Property Type Single Family Home
Sub Type Detached
Listing Status Sold
Purchase Type For Sale
Square Footage 4,384 sqft
Price per Sqft $112
Subdivision Spring Ridge
MLS Listing ID 1002280518
Sold Date 12/31/18
Style Colonial
Bedrooms 5
Full Baths 3
Half Baths 1
HOA Fees $77/mo
HOA Y/N Y
Abv Grd Liv Area 3,184
Originating Board MRIS
Year Built 1999
Annual Tax Amount $5,412
Tax Year 2017
Lot Size 10,248 Sqft
Acres 0.24
Property Description
BIG, BEAUTIFUL, SPOTLESS home on a great cul-de-sac of quality NV Homes, in amenity-rich Spring Ridge! 5 BR, 3.5 BA, gorgeous bright sunroom, huge bumped-out family room (4' wider end to end than the standard plan), finished walkout basement with rec room, game room, and full bath. Front and back staircases, bright and open. Nine foot ceilings on main and upstairs levels. Marble gas fireplace with mantels and heatilator. Gorgeous custom trim throughout main level. Gleaming hardwood floors. New roof. Stately brick front, big garage, Trex deck, backs to trees. Excellent condition. NO city taxes, HOA only $77 month includes pools, playgrounds, tennis, basketball, soccer field, walking and biking trails, and more. Community has grocery store, 2 restaurants, dry cleaner, fitness gym, hair and nail salons, and more. WARRANTY. Come see it before it's gone!
Location
State MD
County Frederick
Zoning RES
Rooms
Other Rooms Living Room, Dining Room, Primary Bedroom, Kitchen, Game Room, Family Room, Foyer, Sun/Florida Room, Laundry, Half Bath
Basement Outside Entrance, Rear Entrance, Sump Pump, Daylight, Full, Daylight, Partial, Full, Fully Finished, Walkout Level, Windows, Space For Rooms, Heated
Interior
Interior Features Breakfast Area, Family Room Off Kitchen, Kitchen - Island, Dining Area, Other, Primary Bath(s), Chair Railings, Crown Moldings, Window Treatments, Wood Floors, Recessed Lighting
Hot Water Natural Gas
Heating Forced Air
Cooling Ceiling Fan(s), Central A/C
Fireplaces Number 1
Fireplaces Type Fireplace - Glass Doors, Heatilator, Mantel(s)
Equipment Dishwasher, Disposal, Dryer, Exhaust Fan, Icemaker, Microwave, Oven - Double, Oven - Wall, Refrigerator, Trash Compactor, Washer, Oven/Range - Electric
Fireplace Y
Window Features Double Pane,Low-E,Screens
Appliance Dishwasher, Disposal, Dryer, Exhaust Fan, Icemaker, Microwave, Oven - Double, Oven - Wall, Refrigerator, Trash Compactor, Washer, Oven/Range - Electric
Heat Source Natural Gas
Exterior
Exterior Feature Deck(s)
Garage Garage Door Opener, Garage - Side Entry, Garage - Front Entry
Garage Spaces 2.0
Community Features Covenants, Other, Restrictions
Amenities Available Bank / Banking On-site, Baseball Field, Basketball Courts, Beauty Salon, Bike Trail, Common Grounds, Convenience Store, Day Care, Fitness Center, Jog/Walk Path, Pool - Outdoor, Soccer Field, Swimming Pool, Tennis Courts, Tot Lots/Playground
Water Access N
Roof Type Shingle
Accessibility None
Porch Deck(s)
Attached Garage 2
Total Parking Spaces 2
Garage Y
Building
Lot Description Cul-de-sac, Backs to Trees, Landscaping, Premium
Story 3+
Foundation Slab
Sewer Public Sewer
Water Public
Architectural Style Colonial
Level or Stories 3+
Additional Building Above Grade, Below Grade
Structure Type 9'+ Ceilings,Cathedral Ceilings,Vaulted Ceilings
New Construction N
Schools
Elementary Schools Oakdale
Middle Schools Governor Thomas Johnson
High Schools Oakdale
School District Frederick County Public Schools
Others
HOA Fee Include Common Area Maintenance,Management,Insurance,Other,Pool(s),Reserve Funds,Snow Removal,Trash
Senior Community No
Tax ID 1109308911
Ownership Fee Simple
SqFt Source Assessor
Special Listing Condition Standard
Read Less Info
Want to know what your home might be worth? Contact us for a FREE valuation!

Our team is ready to help you sell your home for the highest possible price ASAP

Bought with Hersh Kapoor • Long & Foster Real Estate, Inc.
GET MORE INFORMATION




