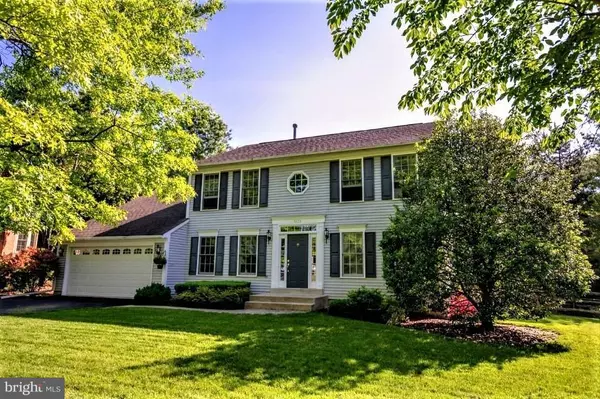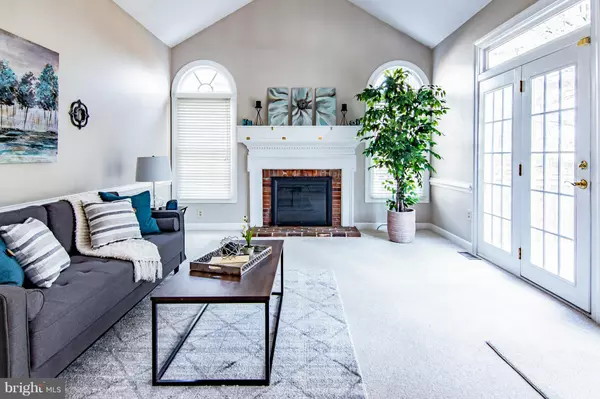For more information regarding the value of a property, please contact us for a free consultation.
Key Details
Sold Price $440,000
Property Type Single Family Home
Sub Type Detached
Listing Status Sold
Purchase Type For Sale
Square Footage 3,704 sqft
Price per Sqft $118
Subdivision Spring Ridge
MLS Listing ID MDFR190922
Sold Date 02/28/19
Style Colonial
Bedrooms 4
Full Baths 3
Half Baths 1
HOA Fees $7/mo
HOA Y/N Y
Abv Grd Liv Area 2,404
Originating Board BRIGHT
Year Built 1990
Annual Tax Amount $4,275
Tax Year 2018
Lot Size 10,855 Sqft
Acres 0.25
Property Description
Situated in Quiet Culdesac in Sought after Spring Ridge this Gorgeous Four Bedroom, Three Full and One Half Bath, 2 Car Garage Home features a Grand and Well Lit Two Story Foyer w/ Hardwood Floors, Gourmet Kitchen with Large Pantry, Granite Counters and Center Island, Full Size Eat in Area with Bay Window Looking Out into Private Fenced Backyard, Spacious Laundry and Mudroom Just Off the Garage and Conveniently Located to Unload Groceries etc., Home Security System, Formal Living Room and Dining Room, Step Down into Cozy, yet Open Family Room just off the Kitchen with Two Sets of French Doors Leading into the Backyard which is ready for Family Gatherings and Entertaining! Two Tier Deck with Lights to Take Your Gatherings into the Evening Hours. Luxury Master Bath on Upper Level has Separate Shower, Soaking Tub with Jets, Walk in Closet and Dual Vanity, Finished Basement with Living/TV Area, Built-In Bar and Pool Table/Game Area and Full Bath, Walk-Up to Backyard, Two Large Storage Rooms with tons of Space with Room for a Workshop, Craft Room or Play Area and So Much More! Just Minutes to the Elementary School, Routes 70 and 270 and Historic Downtown Frederick. Tons of Community Amenities: Play Grounds, Community Center, Shopping Center with Grocery, Restaurants and Gas, Large Community Pool, Basketball Courts, Paths and More. This Home is Available Immediately, Move in Ready and A Must See!!
Location
State MD
County Frederick
Zoning --
Rooms
Other Rooms Living Room, Dining Room, Primary Bedroom, Bedroom 2, Bedroom 3, Bedroom 4, Kitchen, Game Room, Family Room, Foyer, Laundry, Storage Room, Utility Room, Workshop
Basement Connecting Stairway, Outside Entrance, Full, Partially Finished, Fully Finished, Windows, Workshop, Walkout Stairs, Unfinished
Interior
Interior Features Attic, Breakfast Area, Kitchen - Gourmet, Kitchen - Island, Kitchen - Table Space, Dining Area, Kitchen - Eat-In, Floor Plan - Open
Hot Water Natural Gas
Heating Forced Air
Cooling Ceiling Fan(s), Central A/C, Heat Pump(s)
Fireplaces Number 1
Fireplace Y
Heat Source Natural Gas
Exterior
Parking Features Garage - Front Entry
Garage Spaces 2.0
Amenities Available Club House, Common Grounds, Community Center, Party Room, Pool - Outdoor, Tot Lots/Playground
Water Access N
Accessibility None
Attached Garage 2
Total Parking Spaces 2
Garage Y
Building
Story 3+
Sewer Public Sewer, Public Septic
Water Public
Architectural Style Colonial
Level or Stories 3+
Additional Building Above Grade, Below Grade
Structure Type Dry Wall
New Construction N
Schools
Elementary Schools Spring Ridge
High Schools Oakdale
School District Frederick County Public Schools
Others
HOA Fee Include Pool(s)
Senior Community No
Tax ID 1109276823
Ownership Fee Simple
SqFt Source Estimated
Special Listing Condition Standard
Read Less Info
Want to know what your home might be worth? Contact us for a FREE valuation!

Our team is ready to help you sell your home for the highest possible price ASAP

Bought with ALEXANDRA L VASQUEZ • Charis Realty Group
GET MORE INFORMATION




