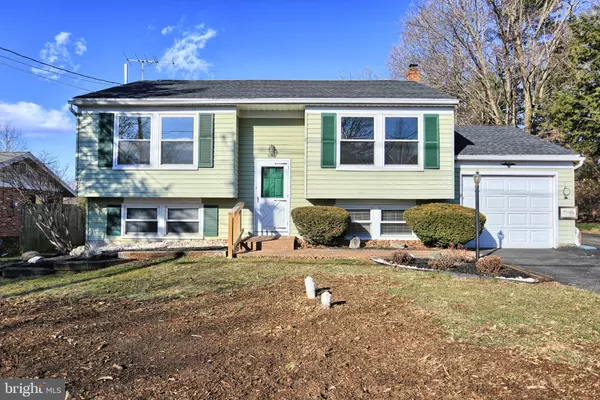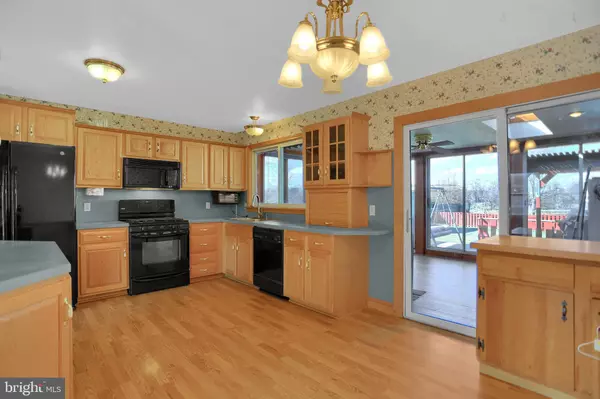For more information regarding the value of a property, please contact us for a free consultation.
Key Details
Sold Price $170,000
Property Type Single Family Home
Sub Type Detached
Listing Status Sold
Purchase Type For Sale
Square Footage 1,936 sqft
Price per Sqft $87
Subdivision Spring Manor
MLS Listing ID PALA115596
Sold Date 02/28/19
Style Bi-level
Bedrooms 4
Full Baths 2
HOA Y/N N
Abv Grd Liv Area 1,120
Originating Board BRIGHT
Year Built 1975
Annual Tax Amount $3,504
Tax Year 2020
Lot Size 0.370 Acres
Acres 0.37
Property Description
Looking for a 4 bedroom home in the Penn Manor School District? Look no further! This Bi-Level is in "As-Is" condition and will need some work - but your sweat equity will be worth it! If you like to entertain, the kitchen has plenty of counter space, and allows for traffic to flow from the Living room into the Kitchen and out onto the 4 Season Sunroom/Porch, which also opens onto a nice deck. Windows throughout allow for plenty of natural light. Bedrooms 1 & 2 are found on the upper level, while Bedrooms 3 & 4 are found on the lower level, along with a family room and bonus room. Bedroom 4 has an en-suite full bathroom with a walk-in closet that also holds a New Salt Reservoir for the Water Softener system. There is a coal stove that hasn't been used in a few years that is also in the family room. Relax in the bonus room which was used as an office and has a hot tub in it, that has not been used recently. Enjoy sunsets off the back deck which overlooks a fenced in yard that once had an in-ground pool (filled in 2015). This property backs up to farmland. Seller just replaced the Sewer System from the street to the house and is offering a 1st American 1 year Home Warranty. Conveniently located to PA 741, 999 and Route 30.
Location
State PA
County Lancaster
Area Manor Twp (10541)
Zoning RESIDENTIAL
Rooms
Other Rooms Living Room, Dining Room, Bedroom 2, Bedroom 3, Bedroom 4, Kitchen, Family Room, Bedroom 1, Sun/Florida Room, Laundry, Bathroom 1, Bathroom 2, Bonus Room
Interior
Interior Features Carpet, Ceiling Fan(s), Chair Railings, Combination Kitchen/Dining, Floor Plan - Traditional, Kitchen - Eat-In, Skylight(s), Water Treat System, Other
Hot Water Electric
Heating Forced Air
Cooling Central A/C
Flooring Laminated, Vinyl, Carpet
Equipment Built-In Microwave, Dishwasher, Disposal, Oven/Range - Gas, Refrigerator, Water Dispenser
Fireplace N
Appliance Built-In Microwave, Dishwasher, Disposal, Oven/Range - Gas, Refrigerator, Water Dispenser
Heat Source Natural Gas
Laundry Lower Floor
Exterior
Exterior Feature Deck(s), Brick, Patio(s)
Garage Garage - Front Entry, Garage Door Opener, Other
Garage Spaces 5.0
Fence Partially, Picket, Wood
Utilities Available Cable TV, Electric Available, Natural Gas Available, Sewer Available, Water Available
Water Access N
View Scenic Vista, Street, Other
Roof Type Shingle
Street Surface Paved
Accessibility 2+ Access Exits
Porch Deck(s), Brick, Patio(s)
Road Frontage Public
Attached Garage 1
Total Parking Spaces 5
Garage Y
Building
Lot Description Backs - Parkland, Cleared, Front Yard, Level, Open, Rear Yard, Partly Wooded
Story 2
Sewer Public Sewer
Water Public
Architectural Style Bi-level
Level or Stories 2
Additional Building Above Grade, Below Grade
New Construction N
Schools
Elementary Schools Hambright
Middle Schools Manor
High Schools Penn Manor
School District Penn Manor
Others
Senior Community No
Tax ID 410-10273-0-0000
Ownership Fee Simple
SqFt Source Assessor
Security Features Electric Alarm
Acceptable Financing Cash, Conventional, FHA, USDA, VA
Horse Property N
Listing Terms Cash, Conventional, FHA, USDA, VA
Financing Cash,Conventional,FHA,USDA,VA
Special Listing Condition Standard
Read Less Info
Want to know what your home might be worth? Contact us for a FREE valuation!

Our team is ready to help you sell your home for the highest possible price ASAP

Bought with Matthew F McClintock • Coldwell Banker Realty
GET MORE INFORMATION




