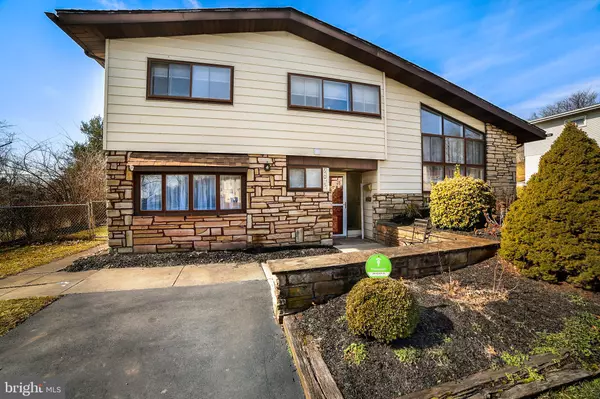For more information regarding the value of a property, please contact us for a free consultation.
Key Details
Sold Price $350,000
Property Type Single Family Home
Sub Type Detached
Listing Status Sold
Purchase Type For Sale
Square Footage 1,566 sqft
Price per Sqft $223
Subdivision Plymouth Hills
MLS Listing ID PAMC373860
Sold Date 04/11/19
Style Split Level
Bedrooms 3
Full Baths 1
Half Baths 1
HOA Y/N N
Abv Grd Liv Area 1,566
Originating Board BRIGHT
Year Built 1958
Annual Tax Amount $4,008
Tax Year 2020
Lot Size 0.393 Acres
Acres 0.39
Property Description
Welcome home!!! This charming home will capture you from the moment you enter. Loaded with natural daylight, this split level offers a lovely flexible living space. The main focal point when you enter is the open floor to multiple levels. The family room is bright and airy with access to the laundry/flex room and powder room. Two separate sets of stairs will lead you to the main living area, which contains a beautifully expanded vaulted ceiling, modern kitchen, and large living room or formal dining whichever is your choice! The Kitchen features endless cabinetry, stainless steel appliances, a center island, corian countertops, and tiled floor. The current living room offers a vaulted ceiling, wood flooring and a wall of windows, which could serve as a large beautiful formal dining room. The upper level of this home also contains wood flooring and features 3 bedrooms and a beautiful remodeled tile bathroom. Did I mention LOCATION, LOCATION, LOCATION!!! Quick access to 476 and the PA Turnpike. This home does have it all. Situated on almost half an acre, featuring a large covered rear patio, perfect for entertaining those summer picnics which are right around the corner! Hurry this gem will not last long.
Location
State PA
County Montgomery
Area Plymouth Twp (10649)
Zoning AR
Rooms
Other Rooms Living Room, Primary Bedroom, Bedroom 2, Bedroom 3, Kitchen, Family Room, Foyer, Breakfast Room, Laundry, Bathroom 1, Half Bath
Basement Partial, Partially Finished
Interior
Hot Water Electric
Heating Forced Air
Cooling Central A/C
Flooring Hardwood, Tile/Brick
Equipment Cooktop, Oven - Wall, Oven/Range - Electric, Stainless Steel Appliances, Dishwasher, Refrigerator, Disposal, Energy Efficient Appliances, Built-In Microwave
Fireplace N
Appliance Cooktop, Oven - Wall, Oven/Range - Electric, Stainless Steel Appliances, Dishwasher, Refrigerator, Disposal, Energy Efficient Appliances, Built-In Microwave
Heat Source Natural Gas
Laundry Main Floor
Exterior
Garage Spaces 3.0
Water Access N
Roof Type Shingle
Accessibility None
Total Parking Spaces 3
Garage N
Building
Story Other
Sewer Public Sewer
Water Public
Architectural Style Split Level
Level or Stories Other
Additional Building Above Grade
New Construction N
Schools
Elementary Schools Plymouth
Middle Schools Colonial
High Schools Plymouth Whitemarsh
School District Colonial
Others
Senior Community No
Tax ID 49-00-06667-007
Ownership Fee Simple
SqFt Source Assessor
Acceptable Financing Cash, Conventional
Listing Terms Cash, Conventional
Financing Cash,Conventional
Special Listing Condition Standard
Read Less Info
Want to know what your home might be worth? Contact us for a FREE valuation!

Our team is ready to help you sell your home for the highest possible price ASAP

Bought with Ashley M Meister • Country Real Estate
GET MORE INFORMATION




