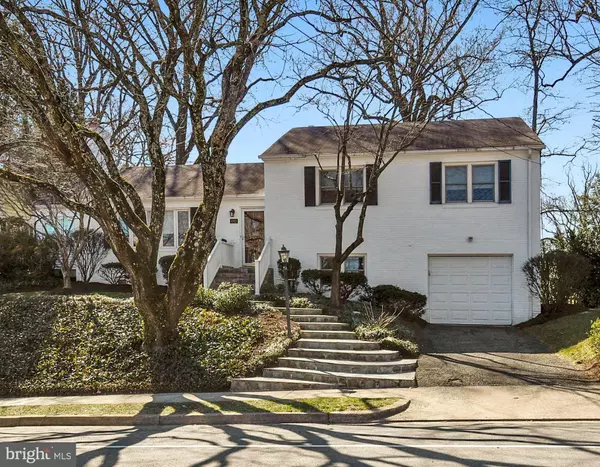For more information regarding the value of a property, please contact us for a free consultation.
Key Details
Sold Price $1,046,500
Property Type Single Family Home
Sub Type Detached
Listing Status Sold
Purchase Type For Sale
Square Footage 2,814 sqft
Price per Sqft $371
Subdivision None Available
MLS Listing ID VAAR139948
Sold Date 05/30/19
Style Split Level
Bedrooms 4
Full Baths 3
HOA Y/N N
Abv Grd Liv Area 1,564
Originating Board BRIGHT
Year Built 1955
Annual Tax Amount $8,373
Tax Year 2018
Lot Size 9,375 Sqft
Acres 0.22
Property Description
Beautifully remodeled 4 Level split with gorgeous remodeled cherry kitchen and two car tandem garage! The entertainment space is ideal with an open flow, chef's stove and granite counters. Improvements include remodeled designer tiled baths, main level den with soaring ceilings, gleaming hardwoods on two floors, updated carpeting, large recreation room & 2 fireplaces, total approx square footage 2,814. Enjoy the private landscaped fenced level backyard with huge deck and slate patio! Minutes to Spout Run, GW Parkway & Clarendon/Cherrydale shopping. Excellent school pyramid, Yorktown, Williamsburg, Taylor! Move in today, these owners have done all the remodeling for you to relax and enjoy!
Location
State VA
County Arlington
Zoning R-8
Rooms
Other Rooms Living Room, Dining Room, Primary Bedroom, Bedroom 4, Kitchen, Family Room, Den, Storage Room, Bathroom 2, Bathroom 3
Basement Other, Daylight, Partial, Fully Finished, Windows
Interior
Interior Features Ceiling Fan(s), Chair Railings, Formal/Separate Dining Room, Kitchen - Gourmet, Wood Floors, Recessed Lighting, Window Treatments, Carpet, Attic
Hot Water Natural Gas
Heating Forced Air, Wall Unit, Zoned
Cooling Central A/C
Flooring Carpet, Hardwood, Ceramic Tile
Fireplaces Number 2
Fireplaces Type Mantel(s), Screen, Gas/Propane
Equipment Dishwasher, Disposal, Dryer, Exhaust Fan, Icemaker, Microwave, Oven/Range - Gas, Refrigerator, Range Hood, Stainless Steel Appliances, Washer, Water Heater, Stove, Six Burner Stove
Fireplace Y
Window Features Double Pane,Replacement,Vinyl Clad
Appliance Dishwasher, Disposal, Dryer, Exhaust Fan, Icemaker, Microwave, Oven/Range - Gas, Refrigerator, Range Hood, Stainless Steel Appliances, Washer, Water Heater, Stove, Six Burner Stove
Heat Source Natural Gas, Electric
Laundry Lower Floor
Exterior
Exterior Feature Deck(s), Patio(s)
Garage Garage - Front Entry, Garage Door Opener
Garage Spaces 3.0
Fence Rear, Wood, Picket
Utilities Available Cable TV
Water Access N
Roof Type Shingle,Asphalt
Accessibility None
Porch Deck(s), Patio(s)
Attached Garage 2
Total Parking Spaces 3
Garage Y
Building
Lot Description Level
Story 3+
Sewer Public Sewer
Water Public
Architectural Style Split Level
Level or Stories 3+
Additional Building Above Grade, Below Grade
Structure Type Cathedral Ceilings,Dry Wall
New Construction N
Schools
Elementary Schools Taylor
Middle Schools Williamsburg
High Schools Yorktown
School District Arlington County Public Schools
Others
Senior Community No
Tax ID 04-015-022
Ownership Fee Simple
SqFt Source Assessor
Acceptable Financing Conventional, Cash
Listing Terms Conventional, Cash
Financing Conventional,Cash
Special Listing Condition Standard
Read Less Info
Want to know what your home might be worth? Contact us for a FREE valuation!

Our team is ready to help you sell your home for the highest possible price ASAP

Bought with Jeremy G Browne • TTR Sotheby's International Realty
GET MORE INFORMATION




