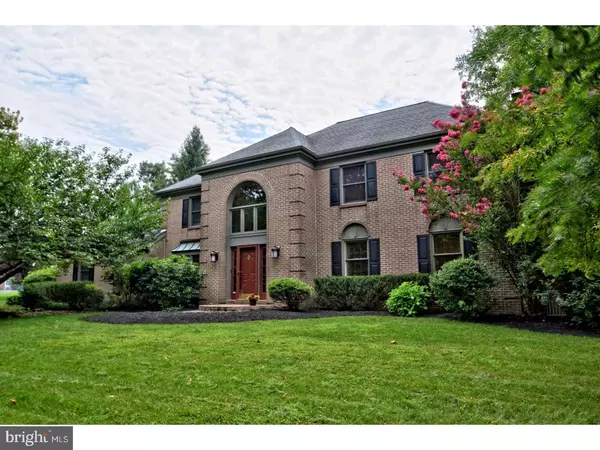For more information regarding the value of a property, please contact us for a free consultation.
Key Details
Sold Price $600,000
Property Type Single Family Home
Sub Type Detached
Listing Status Sold
Purchase Type For Sale
Square Footage 3,364 sqft
Price per Sqft $178
Subdivision Yardley Ests
MLS Listing ID 1002287530
Sold Date 05/31/19
Style Colonial
Bedrooms 4
Full Baths 2
Half Baths 1
HOA Y/N N
Abv Grd Liv Area 3,364
Originating Board TREND
Year Built 1987
Annual Tax Amount $13,259
Tax Year 2018
Lot Size 0.550 Acres
Acres 0.55
Lot Dimensions 148X88
Property Description
Welcome to 639 Remington Drive, a well maintained home located in the desirable Yardley Estates development.This Brick Front Colonial sits on a large corner lot with mature trees and shrubs. The grande entrance with soaring two-story foyer, hardwood flooring and turned staircase, is flanked by the formal Living Room and Dining Room boasting recessed lighting and 5" Gunstock Oak Engineered Hardwood in both rooms. The recently updated eat-in-kitchen boasts Quartz countertops, tiled backsplash and Bosch stainless steel appliances and is open to the step down Family Room, perfect for entertaining family and friends. The wood burning Brick Fireplace is flanked by built-ins. The covered patio with Casablanca fan, recessed lighting and skylights is the perfect setting in which to relax after a busy day! To complete this main level there is a remodeled Powder Room with Black Engineered Stone top/sink and a Laundry Room with built-in cabinets, utility sink and outside access to the back yard. Upstairs the elegant Master Bedroom suite includes a huge bedroom, double door walk-in closet and remodeled bathroom with dual vanity/Engineered Marble top, detailed tiling surrounding the tub, a stunning seamless shower stall and flooring all in cut Travertine stone. Fan/Vent/Light combo is new. Three more generously-sized bedrooms share an updated Hall Bathroom with an Engineered Marble counter top. The flooring throughout the upstairs is "Allen-Roth Barrel Hickory Wood Plank Laminate". The unfinished basement awaits your finishing touches. Minutes to Parks, Shopping, I-95 (I-295) Trains, Rte 1 and PA Turnpike. Welcome to 639 Remington Drive?..Maybe you are home already!
Location
State PA
County Bucks
Area Lower Makefield Twp (10120)
Zoning R2
Rooms
Other Rooms Living Room, Dining Room, Primary Bedroom, Bedroom 2, Bedroom 3, Kitchen, Family Room, Bedroom 1, Laundry
Basement Full, Unfinished
Interior
Interior Features Primary Bath(s), Ceiling Fan(s), Stall Shower, Kitchen - Eat-In
Hot Water Electric
Heating Hot Water & Baseboard - Electric, Heat Pump - Electric BackUp
Cooling Central A/C
Flooring Wood, Fully Carpeted, Vinyl, Tile/Brick
Fireplaces Number 1
Fireplaces Type Brick
Equipment Oven - Self Cleaning, Dishwasher, Disposal
Fireplace Y
Appliance Oven - Self Cleaning, Dishwasher, Disposal
Heat Source Electric
Laundry Main Floor
Exterior
Exterior Feature Patio(s)
Parking Features Garage - Side Entry
Garage Spaces 6.0
Utilities Available Cable TV
Water Access N
Roof Type Pitched,Shingle
Accessibility None
Porch Patio(s)
Attached Garage 3
Total Parking Spaces 6
Garage Y
Building
Lot Description Level, Front Yard, Rear Yard, SideYard(s)
Story 2
Sewer Public Sewer
Water Public
Architectural Style Colonial
Level or Stories 2
Additional Building Above Grade
New Construction N
Schools
Elementary Schools Edgewood
Middle Schools Charles H Boehm
High Schools Pennsbury
School District Pennsbury
Others
Senior Community No
Tax ID 20-024-054
Ownership Fee Simple
SqFt Source Assessor
Security Features Security System
Acceptable Financing Conventional
Listing Terms Conventional
Financing Conventional
Special Listing Condition Standard
Read Less Info
Want to know what your home might be worth? Contact us for a FREE valuation!

Our team is ready to help you sell your home for the highest possible price ASAP

Bought with Danielle Strock • Long & Foster Real Estate, Inc.
GET MORE INFORMATION




