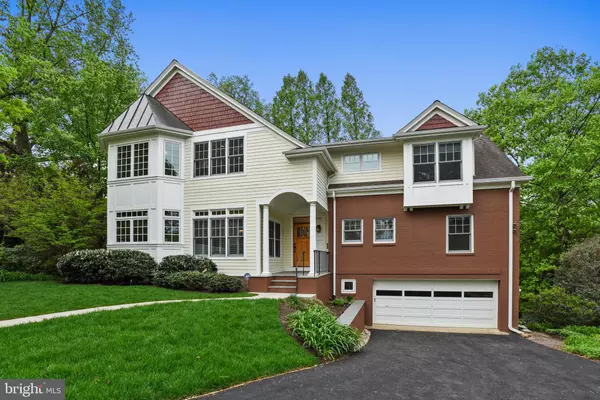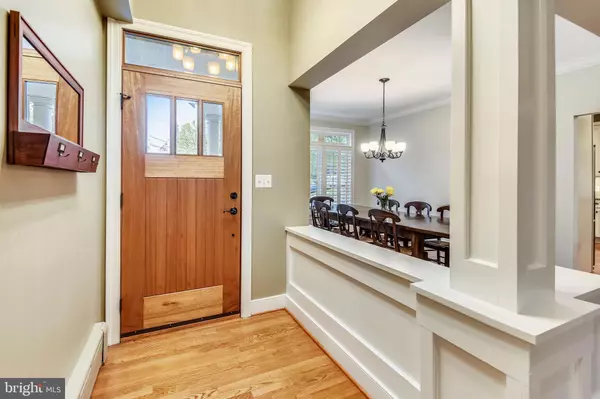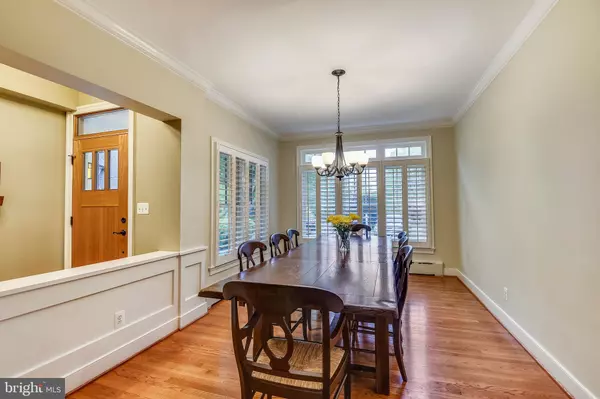For more information regarding the value of a property, please contact us for a free consultation.
Key Details
Sold Price $1,650,000
Property Type Single Family Home
Sub Type Detached
Listing Status Sold
Purchase Type For Sale
Square Footage 4,877 sqft
Price per Sqft $338
Subdivision Country Club Hills
MLS Listing ID VAAR147896
Sold Date 06/10/19
Style Craftsman
Bedrooms 6
Full Baths 5
HOA Y/N N
Abv Grd Liv Area 3,977
Originating Board BRIGHT
Year Built 1957
Annual Tax Amount $15,846
Tax Year 2018
Lot Size 0.413 Acres
Acres 0.41
Property Description
Completely renovated in 2008 to make this Craftsman home a 6 bedroom + office, 5 bath home nearly 5000 sq ft. Located on a quiet cul-de-sac in Country Club Hills, this .41 acre lot is fully fenced, features a beautiful in-ground solar heated pool with ample yard space. The home is open concept with a spacious kitchen featuring shaker cabinets, granite counters, stainless steel appliances, built-in desk, recessed lighting, bar seating overlooks the great room with hardwood floors, wood fireplace, custom built-ins, tons of windows and light. There's a large dining room with plantation shutters, a sunroom, 2 bedrooms/2 bathrooms and an office on the main level. Upstairs you'll find a spacious master bedroom with box ceiling, custom walk-in closet, dual vanity bathroom with soaking tub, shower and water closet. There are 3 more bedrooms with walk-in closets that share a hallway bath which features dual vanity, water closet, tub/shower, and linen area. There's a bonus loft which can be used for a number of things: homework room, playroom, reading nook, possible 5th bedroom. The lower level has a spacious rec room, fireplace, full bath, tons of storage, laundry, and is a walk out to the screened in porch. There's a mudroom area near the entrance from the oversized 2-car garage. Many new upgrades including new upper level HVAC, 2013 boiler, new driveway, new wall oven, see brochure for full list of updates. The neighborhood has block parties and an annual 4th of July parade. Highly rated Jamestown, Williamsburg and Yorktown schools. Close to Washington Golf and Country Club, easy access to Tysons or DC.
Location
State VA
County Arlington
Zoning R-10
Rooms
Other Rooms Dining Room, Primary Bedroom, Bedroom 2, Bedroom 3, Bedroom 4, Kitchen, Family Room, Den, Basement, Bedroom 1, Sun/Florida Room, Laundry, Storage Room, Screened Porch
Basement Daylight, Full, Fully Finished, Interior Access, Walkout Level, Windows
Main Level Bedrooms 2
Interior
Interior Features Attic, Breakfast Area, Built-Ins, Carpet, Ceiling Fan(s), Combination Kitchen/Living, Combination Kitchen/Dining, Combination Dining/Living, Crown Moldings, Dining Area, Entry Level Bedroom, Family Room Off Kitchen, Floor Plan - Open, Formal/Separate Dining Room, Kitchen - Gourmet, Kitchen - Table Space, Primary Bath(s), Recessed Lighting, Walk-in Closet(s), Window Treatments, Wood Floors
Hot Water Electric
Heating Forced Air, Programmable Thermostat, Baseboard - Hot Water
Cooling Central A/C
Flooring Carpet, Hardwood
Fireplaces Number 2
Fireplaces Type Mantel(s), Wood
Equipment Cooktop, Dishwasher, Disposal, Dryer, Oven - Wall, Microwave, Range Hood, Refrigerator, Stainless Steel Appliances, Washer, Water Heater
Fireplace Y
Appliance Cooktop, Dishwasher, Disposal, Dryer, Oven - Wall, Microwave, Range Hood, Refrigerator, Stainless Steel Appliances, Washer, Water Heater
Heat Source Natural Gas
Laundry Basement
Exterior
Exterior Feature Deck(s), Screened, Enclosed
Garage Garage - Front Entry
Garage Spaces 2.0
Fence Fully, Wood
Pool Fenced, Heated, In Ground, Solar Heated
Water Access N
View Trees/Woods
Roof Type Asphalt
Accessibility None
Porch Deck(s), Screened, Enclosed
Attached Garage 2
Total Parking Spaces 2
Garage Y
Building
Lot Description Cul-de-sac
Story 3+
Sewer Public Sewer
Water Public
Architectural Style Craftsman
Level or Stories 3+
Additional Building Above Grade, Below Grade
Structure Type Dry Wall,9'+ Ceilings
New Construction N
Schools
Elementary Schools Jamestown
Middle Schools Williamsburg
High Schools Yorktown
School District Arlington County Public Schools
Others
Pets Allowed Y
Senior Community No
Tax ID 03-032-082
Ownership Fee Simple
SqFt Source Estimated
Horse Property N
Special Listing Condition Standard
Pets Description Cats OK, Dogs OK
Read Less Info
Want to know what your home might be worth? Contact us for a FREE valuation!

Our team is ready to help you sell your home for the highest possible price ASAP

Bought with Coral M Gundlach • Compass
GET MORE INFORMATION




