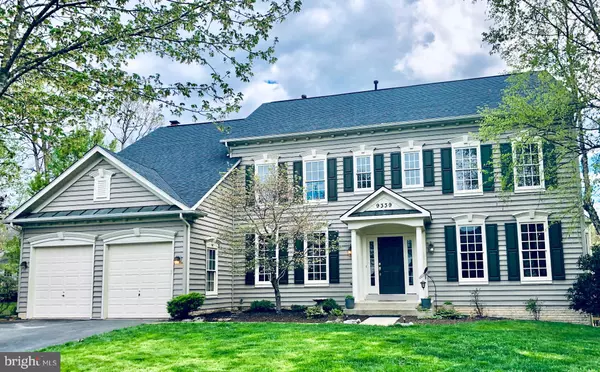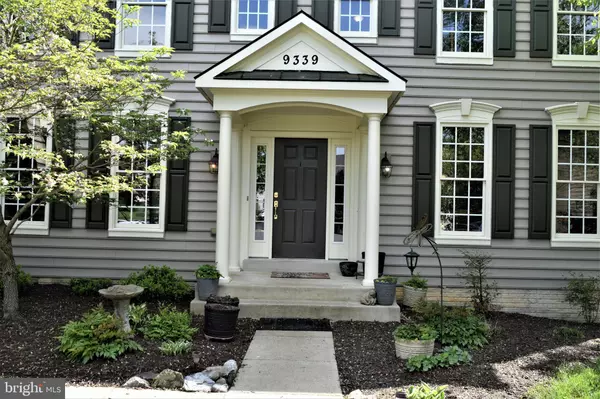For more information regarding the value of a property, please contact us for a free consultation.
Key Details
Sold Price $525,800
Property Type Single Family Home
Sub Type Detached
Listing Status Sold
Purchase Type For Sale
Square Footage 4,579 sqft
Price per Sqft $114
Subdivision Spring Ridge
MLS Listing ID MDFR244732
Sold Date 06/28/19
Style Colonial
Bedrooms 5
Full Baths 4
Half Baths 1
HOA Fees $82/mo
HOA Y/N Y
Abv Grd Liv Area 3,379
Originating Board BRIGHT
Year Built 2001
Annual Tax Amount $6,089
Tax Year 2018
Lot Size 0.327 Acres
Acres 0.33
Property Description
Please visit this well maintained and updated residence located on a cul-de-sac in the great Spring Ridge development. The interior has just been repainted. It has 5 bedrooms, all located on the upper level. The master bedroom has a tray ceiling, huge walk-in closet and gorgeous new bath complete with frameless shower doors, granite counters, double sinks and ceramic floor. The other four bedrooms are served by two more full baths, each of which also has double sinks. The main level has both hardwood and carpeted floors, crown moldings, and large windows letting in lots of daylight throughout. The recently renovated kitchen includes granite counters, tile backsplashes, a large island, SS appliances, pendant lighting, pantry, and much more. The huge adjoining family room has a cozy wood burning fireplace. This room has a 4 foot bumpout, including the basement area below. The kitchen opens to the large elevated deck, a portion of which is covered by a screened-in porch with vaulted ceiling and fan where you can sit and look out over the beautiful yard. A separate living room, a formal dining room, den, two story foyer and half bath are also on the main level. The oversized 2 car garage has an entrance to the home via a convenient mud room housing cabinets, a small refrigerator, and a sink. The basement houses yet another full bath, a recreation room, a hobby/crafts room, laundry and utility room. The walkout basement accesses the fully fenced back yard, which is rectangular in shape and very usable. This home is divided into two heating/cooling zones. and one of the two gas furnaces has just been replaced. As an added bonus, the roof on this home has just been replaced with architectural shingles! Your family will enjoy living in this comfortable, spacious house and can take advantage of all the amenities of living in the Spring Ridge community. These include an outdoor pool, tennis courts, soccer fields, playgrounds, and walking trails. Spring Ridge's location affords easy access to Interstates 70 and 270 for efficient commuting.
Location
State MD
County Frederick
Zoning PUD
Rooms
Other Rooms Living Room, Dining Room, Primary Bedroom, Bedroom 2, Bedroom 3, Bedroom 4, Bedroom 5, Kitchen, Game Room, Family Room, Foyer, Laundry, Mud Room, Office, Utility Room, Bathroom 1, Bathroom 3, Hobby Room, Primary Bathroom, Full Bath
Basement Full, Connecting Stairway, Fully Finished, Walkout Level
Interior
Interior Features Built-Ins, Carpet, Ceiling Fan(s), Chair Railings, Crown Moldings, Family Room Off Kitchen, Floor Plan - Open, Formal/Separate Dining Room, Kitchen - Country, Kitchen - Gourmet, Kitchen - Island, Primary Bath(s), Recessed Lighting, Upgraded Countertops, Walk-in Closet(s), Window Treatments, Wood Floors
Hot Water Natural Gas
Heating Forced Air, Zoned
Cooling Central A/C, Zoned
Flooring Carpet, Hardwood, Vinyl, Ceramic Tile
Fireplaces Number 1
Fireplaces Type Fireplace - Glass Doors, Mantel(s)
Equipment Built-In Microwave, Cooktop, Dishwasher, Disposal, Dryer, Exhaust Fan, Extra Refrigerator/Freezer, Icemaker, Oven - Double, Oven - Self Cleaning, Oven - Wall, Refrigerator, Stainless Steel Appliances, Washer, Water Heater, Oven/Range - Electric
Fireplace Y
Appliance Built-In Microwave, Cooktop, Dishwasher, Disposal, Dryer, Exhaust Fan, Extra Refrigerator/Freezer, Icemaker, Oven - Double, Oven - Self Cleaning, Oven - Wall, Refrigerator, Stainless Steel Appliances, Washer, Water Heater, Oven/Range - Electric
Heat Source Natural Gas
Laundry Basement
Exterior
Exterior Feature Deck(s), Screened, Porch(es)
Parking Features Garage - Front Entry, Garage Door Opener, Oversized
Garage Spaces 6.0
Fence Fully, Split Rail
Amenities Available Basketball Courts, Bike Trail, Community Center, Jog/Walk Path, Pool - Outdoor, Soccer Field, Tennis Courts, Tot Lots/Playground
Water Access N
View Scenic Vista
Roof Type Architectural Shingle
Accessibility None
Porch Deck(s), Screened, Porch(es)
Attached Garage 2
Total Parking Spaces 6
Garage Y
Building
Story 3+
Sewer Public Sewer
Water Public
Architectural Style Colonial
Level or Stories 3+
Additional Building Above Grade, Below Grade
New Construction N
Schools
Elementary Schools Spring Ridge
Middle Schools Governor Thomas Johnson
High Schools Oakdale
School District Frederick County Public Schools
Others
HOA Fee Include Common Area Maintenance,Pool(s),Recreation Facility,Snow Removal,Trash
Senior Community No
Tax ID 1109312706
Ownership Fee Simple
SqFt Source Assessor
Special Listing Condition Standard
Read Less Info
Want to know what your home might be worth? Contact us for a FREE valuation!

Our team is ready to help you sell your home for the highest possible price ASAP

Bought with Lori C Duke • Century 21 Redwood Realty
GET MORE INFORMATION




