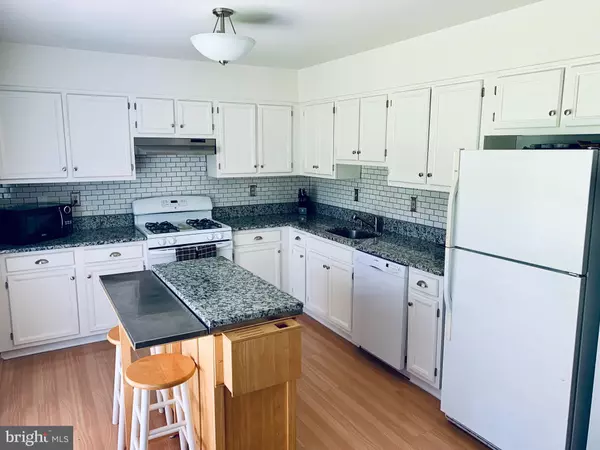For more information regarding the value of a property, please contact us for a free consultation.
Key Details
Sold Price $235,000
Property Type Townhouse
Sub Type Interior Row/Townhouse
Listing Status Sold
Purchase Type For Sale
Square Footage 1,760 sqft
Price per Sqft $133
Subdivision Carriage Run
MLS Listing ID PAMC602546
Sold Date 06/18/19
Style Colonial
Bedrooms 3
Full Baths 2
Half Baths 1
HOA Fees $111/qua
HOA Y/N Y
Abv Grd Liv Area 1,760
Originating Board BRIGHT
Year Built 1989
Annual Tax Amount $4,704
Tax Year 2018
Lot Size 1,600 Sqft
Acres 0.04
Property Description
Enter into this meticulous townhome and you won't want to leave! The spacious entry features hardwood floors and flows into the comfortable living room with wood burning fireplace. The dining room also features a hardwood floor and is adjacent to the large kitchen with its gas range, granite counters and island, and breakfast area. The kitchen has French doors that lead to a patio and outside area. The freshly painted powder room is also located on this floor. On the second level you will find two bedrooms with large closets and a master bedroom with its own bath and walk-in closet. A hall bath services the remaining bedrooms. Up on the 3rd level is a huge loft bedroom with a large closet and skylights. The basement lends itself nicely for plenty of storage. A very short walk into the Historic Skippack Village to visit wonderful restaurants and charming shops, or walk to the nearby park. This home is ready to move into!
Location
State PA
County Montgomery
Area Skippack Twp (10651)
Zoning R4
Rooms
Other Rooms Living Room, Dining Room, Primary Bedroom, Bedroom 2, Kitchen, Loft, Bathroom 3
Basement Full
Interior
Interior Features Carpet, Ceiling Fan(s), Dining Area, Kitchen - Island, Skylight(s)
Heating Forced Air
Cooling Central A/C
Fireplaces Number 1
Fireplaces Type Wood
Equipment Dishwasher, Dryer - Gas, Washer, Refrigerator
Fireplace Y
Appliance Dishwasher, Dryer - Gas, Washer, Refrigerator
Heat Source Natural Gas
Laundry Basement
Exterior
Exterior Feature Patio(s)
Water Access N
Accessibility None
Porch Patio(s)
Garage N
Building
Story 3+
Sewer Public Sewer
Water Public
Architectural Style Colonial
Level or Stories 3+
Additional Building Above Grade, Below Grade
New Construction N
Schools
School District Perkiomen Valley
Others
Pets Allowed Y
Senior Community No
Tax ID 51-00-03032-409
Ownership Fee Simple
SqFt Source Assessor
Acceptable Financing Cash, Conventional
Listing Terms Cash, Conventional
Financing Cash,Conventional
Special Listing Condition Standard
Pets Description Cats OK, Dogs OK
Read Less Info
Want to know what your home might be worth? Contact us for a FREE valuation!

Our team is ready to help you sell your home for the highest possible price ASAP

Bought with Edward Miller • BHHS Keystone Properties
GET MORE INFORMATION




