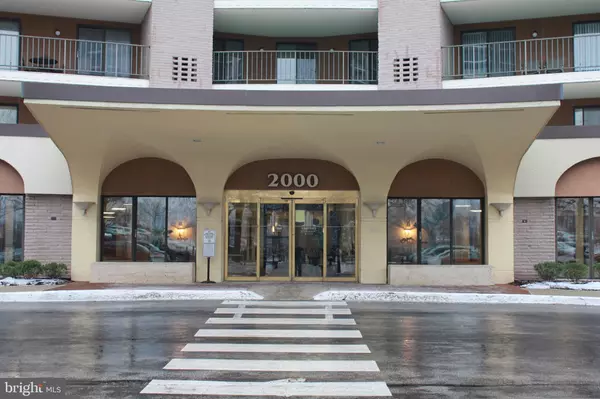For more information regarding the value of a property, please contact us for a free consultation.
Key Details
Sold Price $165,000
Property Type Condo
Sub Type Condo/Co-op
Listing Status Sold
Purchase Type For Sale
Square Footage 1,287 sqft
Price per Sqft $128
Subdivision Valley Forge Tower
MLS Listing ID PAMC608904
Sold Date 07/10/19
Style Traditional,Unit/Flat
Bedrooms 2
Full Baths 2
Condo Fees $479/mo
HOA Y/N N
Abv Grd Liv Area 1,287
Originating Board BRIGHT
Year Built 1976
Annual Tax Amount $2,359
Tax Year 2018
Lot Size 1,287 Sqft
Acres 0.03
Lot Dimensions x 0.00
Property Description
Calling all Investors, Rehabbers, Developers, Weekend Warriors, and Do It Your Selfers! This is an opportunity that you cannot miss. This 2 bedroom, 2 bath condo model, which has been converted into a 1 bedroom plus den and can easily be converted back, is ready for your viewing pleasure and rehab addict imagination! This 2 bedroom unit model has endless possibilities with the ability to open up the kitchen and has incredible features such as very large and open living areas and master bedrooms and endless walk-in-closets with custom shelving in the living room and master bedroom. This model also has a 40ft long balcony that overlooks all of Valley Forge National Park that boasts the most incredible and breathtaking views from the 14th floor of this building. If all of the above was not enticing enough the Valley Forge Towers Community offers endless amenities. Just some of these amenities include cable (HBO, ShowTime, Starz, Cinemax), water, sewage, trash, 24hr security, snow removal, landscaping, newly renovated clubhouse with indoor & outdoor pool, lounge, gym, sauna, locker room, gourmet kitchen, ballroom that can be rented for private parties, tennis courts, basketball courts, sand volleyball courts, car wash station and more. This complex also has easy access to public transportation, King of Prussia Mall, V.F. Park and Casino, PA Turnpike, RT's 422 & 202. Come see it today and bring your best offer.
Location
State PA
County Montgomery
Area Upper Merion Twp (10658)
Zoning HR
Rooms
Basement Interior Access
Main Level Bedrooms 2
Interior
Interior Features Carpet, Floor Plan - Traditional, Kitchen - Eat-In
Heating Central
Cooling Central A/C
Flooring Carpet, Ceramic Tile
Equipment Disposal, Dryer - Electric, Microwave, Oven - Self Cleaning, Washer, Water Heater - High-Efficiency
Fireplace N
Appliance Disposal, Dryer - Electric, Microwave, Oven - Self Cleaning, Washer, Water Heater - High-Efficiency
Heat Source Electric
Laundry Main Floor, Washer In Unit
Exterior
Utilities Available Cable TV, Fiber Optics Available, Sewer Available, Water Available
Water Access N
View Other
Street Surface Paved
Accessibility Elevator
Garage N
Building
Story 3+
Unit Features Mid-Rise 5 - 8 Floors
Sewer Public Sewer
Water Public
Architectural Style Traditional, Unit/Flat
Level or Stories 3+
Additional Building Above Grade, Below Grade
New Construction N
Schools
School District Upper Merion Area
Others
Senior Community No
Tax ID 58-00-19305-356
Ownership Fee Simple
SqFt Source Assessor
Security Features 24 hour security,Doorman,Main Entrance Lock,Monitored
Acceptable Financing Cash, Conventional, FHA
Listing Terms Cash, Conventional, FHA
Financing Cash,Conventional,FHA
Special Listing Condition Standard
Read Less Info
Want to know what your home might be worth? Contact us for a FREE valuation!

Our team is ready to help you sell your home for the highest possible price ASAP

Bought with Hala Mahran • Homestarr Realty
GET MORE INFORMATION




