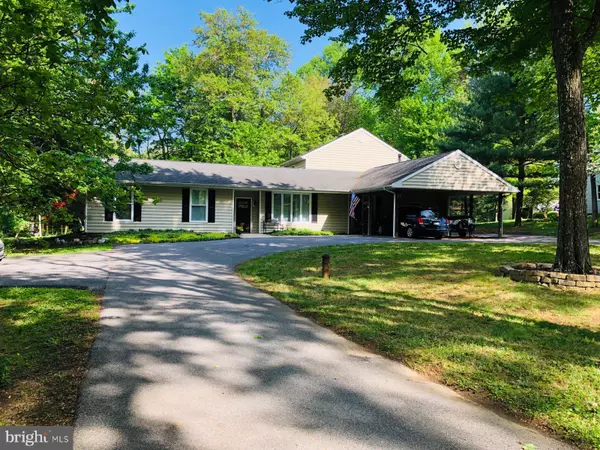For more information regarding the value of a property, please contact us for a free consultation.
Key Details
Sold Price $419,000
Property Type Single Family Home
Sub Type Detached
Listing Status Sold
Purchase Type For Sale
Square Footage 2,622 sqft
Price per Sqft $159
Subdivision Green Valley
MLS Listing ID MDFR244494
Sold Date 07/12/19
Style Other,Contemporary,Colonial
Bedrooms 4
Full Baths 2
Half Baths 1
HOA Y/N N
Abv Grd Liv Area 2,622
Originating Board BRIGHT
Year Built 1972
Annual Tax Amount $3,741
Tax Year 2018
Lot Size 0.560 Acres
Acres 0.56
Property Description
SELLERS HAVE THEIR NEXT HOME!!! THEY ARE GIVING IT AWAY AT THIS PRICE!! Don't let the outside picture be misleading, there is well over 2,600 square feet inside which turned this simple rancher into an amazing two story home with its lovely addition including enormous Great room and upstairs level. With 4 full bedrooms and 2 1/2 baths it has all the amenities: cathedral ceilings, custom wood wall with entertainment center (available), slider and steps leading up to a private bedroom with large walk in closet and full custom bath. Perfect for a home office, master retreat or the college student coming home for the summer! The large kitchen has custom stone backsplash and custom stone wall that is its own art piece, white cabinets, stained butcher block counters, double kitchen sink that overlooks your large back yard. Updated baths, hardwood floors, crown molding, a new water heater, newer roof, tons of storage in the mudroom, laundry room, spacious attic and full-size shed and/or outside work area. The back deck and yard is fenced and perfect for your summer parties or just relaxing. NO HOA and within minutes from I-70 & I-270. USDA eligible for those buyers looking to buy with little or no money down!!
Location
State MD
County Frederick
Zoning R1
Rooms
Other Rooms Living Room, Sitting Room, Bedroom 2, Bedroom 3, Bedroom 4, Kitchen, Foyer, Bedroom 1, Great Room, Laundry, Mud Room, Bathroom 1, Bathroom 2, Bathroom 3
Main Level Bedrooms 3
Interior
Interior Features Built-Ins, Carpet, Combination Dining/Living, Crown Moldings, Dining Area, Entry Level Bedroom, Family Room Off Kitchen, Floor Plan - Open, Kitchen - Galley, Kitchen - Table Space, Primary Bath(s), Pantry, Recessed Lighting, Store/Office, Upgraded Countertops, Walk-in Closet(s), Wood Floors, Window Treatments
Heating Other
Cooling Central A/C, Ceiling Fan(s)
Flooring Carpet, Ceramic Tile, Hardwood, Laminated
Equipment Built-In Microwave, Dishwasher, Disposal, Exhaust Fan, Microwave, Refrigerator, Stove, Washer - Front Loading, Dryer - Front Loading
Window Features Screens
Appliance Built-In Microwave, Dishwasher, Disposal, Exhaust Fan, Microwave, Refrigerator, Stove, Washer - Front Loading, Dryer - Front Loading
Heat Source Oil
Laundry Main Floor
Exterior
Exterior Feature Deck(s)
Garage Spaces 2.0
Fence Rear
Utilities Available Cable TV, Phone, Phone Connected
Water Access N
View Garden/Lawn, Trees/Woods
Accessibility Level Entry - Main, Other
Porch Deck(s)
Total Parking Spaces 2
Garage N
Building
Lot Description Front Yard, Landscaping, Open, Rear Yard, SideYard(s), Trees/Wooded
Story 2
Sewer Community Septic Tank, Private Septic Tank
Water Well
Architectural Style Other, Contemporary, Colonial
Level or Stories 2
Additional Building Above Grade, Below Grade
Structure Type 2 Story Ceilings,Dry Wall,Cathedral Ceilings,High,Vaulted Ceilings,Wood Walls
New Construction N
Schools
Elementary Schools Green Valley
Middle Schools Windsor Knolls
High Schools Linganore
School District Frederick County Public Schools
Others
Senior Community No
Tax ID 1109252436
Ownership Fee Simple
SqFt Source Estimated
Acceptable Financing Cash, Conventional, FHA, USDA, VA
Horse Property N
Listing Terms Cash, Conventional, FHA, USDA, VA
Financing Cash,Conventional,FHA,USDA,VA
Special Listing Condition Standard
Read Less Info
Want to know what your home might be worth? Contact us for a FREE valuation!

Our team is ready to help you sell your home for the highest possible price ASAP

Bought with Kassandra S Cardozo • Spring Hill Real Estate, LLC.
GET MORE INFORMATION




