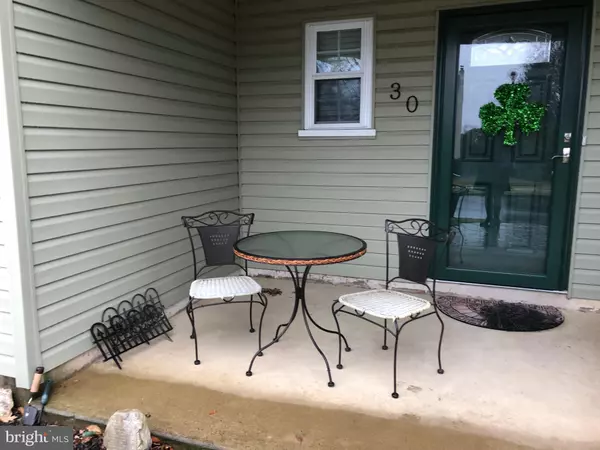For more information regarding the value of a property, please contact us for a free consultation.
Key Details
Sold Price $390,000
Property Type Single Family Home
Sub Type Detached
Listing Status Sold
Purchase Type For Sale
Square Footage 2,913 sqft
Price per Sqft $133
Subdivision None Available
MLS Listing ID PABU446266
Sold Date 07/25/19
Style Split Level
Bedrooms 4
Full Baths 3
Half Baths 1
HOA Y/N N
Abv Grd Liv Area 2,583
Originating Board BRIGHT
Year Built 1983
Annual Tax Amount $8,000
Tax Year 2018
Lot Size 0.267 Acres
Acres 0.27
Lot Dimensions 83.00 x 140.00
Property Description
Rarely Offered 4 Bedroom, 3 1/2 Bath Split Level including 600+sq.ft In-Law Suite!(First Floor Bedroom). Situated at the end of a Lovely Private Cul de Sac Block;,It is also convenient to County Line Rd. Transportation & Shopping on Bustleton -Wide Front Drive with 2 Car Garage-Lovely Airy Porch - Bow Window & All Windows Replaced with Viinyl Replacements. Foyer Entry with Ceramic Tiled Floor-To left is convenient 1/2 Bath, Step up to Bright Large Living Room with Recessed Lighting- Red Oak Flooring, Large Kitchen/Dining Room with Maple Cabinets-Recessed Lights-C/T Backsplash-Newer B-I Microwave & G/D-D/W- Refrig. Included-Windows Overlook the Rear Deck & Yard-Large Family Room w/ w/w Carpet-Sliding Glass Door Exit; Thru pocket door behind , is the 600+ Sq. Ft. In-Law Suite -Pergo Flooring in Kitchen w/White Cabinets-2- Burner Stove, Refrig. Included-w/w Carpet in Living Room- Queen Sized Murphy Bed- Sliding Glass Doors to Patio- Skylights-Full Bath w/Large Shower w/seat-vanity sink . Laundry Room w/Closet. Inside Entry into 2 Car Garage-Sep C/B Boxes- Full Finished Basement 50 Gal. Hot Water Heater (2019) - Electric Heat (serviced fall 2018)- Central Air-Large Cedar Closet- Upstairs are 3 Bedrooms-Main is Large w/Full Bath (Approx. 10 yrs)-Large Walk-in Closet; Newer Ceramic Tile Hall Bath - 2 other Good Sized Bedrooms all have Ceiling Fans - LOVELY PROPERTY! Flexible Possession!
Location
State PA
County Bucks
Area Lower Southampton Twp (10121)
Zoning R2
Rooms
Basement Fully Finished
Main Level Bedrooms 1
Interior
Interior Features 2nd Kitchen, Kitchen - Eat-In, Dining Area, Floor Plan - Open, Primary Bath(s), Recessed Lighting, Stall Shower, Walk-in Closet(s)
Hot Water Electric
Heating Baseboard - Electric, Heat Pump - Electric BackUp
Cooling Central A/C
Equipment Dishwasher, Disposal, Dryer - Electric, Refrigerator, Stove, Washer
Window Features Bay/Bow,Vinyl Clad
Appliance Dishwasher, Disposal, Dryer - Electric, Refrigerator, Stove, Washer
Heat Source Electric
Laundry Main Floor
Exterior
Exterior Feature Deck(s), Porch(es)
Garage Garage - Front Entry
Garage Spaces 2.0
Water Access N
Accessibility None
Porch Deck(s), Porch(es)
Attached Garage 2
Total Parking Spaces 2
Garage Y
Building
Story 2
Sewer Public Sewer
Water Public
Architectural Style Split Level
Level or Stories 2
Additional Building Above Grade, Below Grade
New Construction N
Schools
School District Neshaminy
Others
Senior Community No
Tax ID 21-005-004-010
Ownership Fee Simple
SqFt Source Assessor
Acceptable Financing Cash, Conventional, FHA, VA
Listing Terms Cash, Conventional, FHA, VA
Financing Cash,Conventional,FHA,VA
Special Listing Condition Standard
Read Less Info
Want to know what your home might be worth? Contact us for a FREE valuation!

Our team is ready to help you sell your home for the highest possible price ASAP

Bought with Francis W McFillin • Charles Rueter Inc
GET MORE INFORMATION




