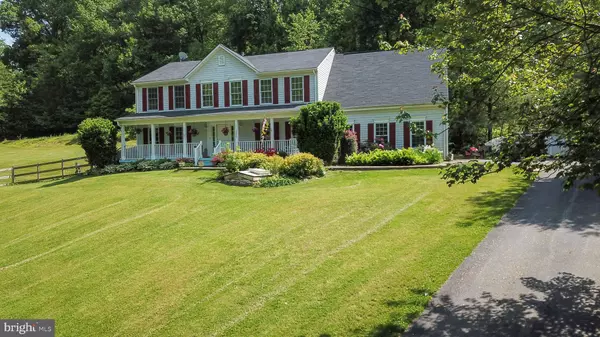For more information regarding the value of a property, please contact us for a free consultation.
Key Details
Sold Price $440,000
Property Type Single Family Home
Sub Type Detached
Listing Status Sold
Purchase Type For Sale
Square Footage 2,902 sqft
Price per Sqft $151
Subdivision Talbot Run
MLS Listing ID MDFR100786
Sold Date 07/31/19
Style Colonial
Bedrooms 4
Full Baths 3
Half Baths 1
HOA Y/N N
Abv Grd Liv Area 2,902
Originating Board BRIGHT
Year Built 1995
Annual Tax Amount $4,824
Tax Year 2019
Lot Size 1.190 Acres
Acres 1.19
Property Description
Located in a USDA eligible area, which is a loan that requires $0 down payment! Looking to get away? This recently updated country charmer does not have an HOA so, park your commercial vehicle in the comfort of your own private driveway! The 2-car garage offers space for parking, and storage for extra belongings. Revel in the generously sized front porch and envision sipping your beverage of choice while you lounge in a comfy rocking chair on a warm summer night. As you make your way through the front door, you will be amazed at the beautifully stylish brand new flooring throughout the foyer and kitchen area. The half bath features new flooring, a new vanity, and neutral fresh paint. Revitalize yourself as you whip up some breakfast in the breathtaking kitchen. The striking tones of the new granite complement the bright white cabinets and stainless steel appliances. Enjoy the functionality of waterproof flooring for lifes messy mishaps. There are two master bedrooms upstairs with attached bathrooms. The second master could be used as an in-law suite and even has its own storage area. This room is even complete with a propane fireplace, so you can cozy up on a cold winter night. The generous sized laundry room is conveniently located on the main-level and includes storage space. Meander out to the back deck to admire the wildlife taking their morning stroll. Whether it is birds or deer, you are sure to witness natures beauty throughout the days and nights. id we mention that there is NO HOA!? Nestled on over an acre, there is plenty of yard for all the pets! This home also features a whole house generator! Other notable features: brand new garage doors, brand new front door, brand new roof, new carpet upstairs, and fresh paint throughout! Although this spacious home is tucked away in a private country setting, it is just minutes to downtown Mount Airy shopping, dining and I-70. **PRICED UNDER APPRAISED VALUE**
Location
State MD
County Frederick
Zoning RESIDENTIAL
Direction Northeast
Rooms
Other Rooms Primary Bedroom, Bedroom 1, Primary Bathroom
Basement Connecting Stairway, Unfinished
Interior
Interior Features Attic, Combination Kitchen/Living, Dining Area, Primary Bath(s), Floor Plan - Traditional, Family Room Off Kitchen, Formal/Separate Dining Room, Kitchen - Country, Kitchen - Island, Kitchen - Table Space, Walk-in Closet(s)
Hot Water Electric
Heating Forced Air
Cooling Central A/C, Ceiling Fan(s)
Flooring Vinyl, Carpet, Ceramic Tile, Concrete
Fireplaces Number 1
Fireplaces Type Gas/Propane
Equipment Dishwasher, Dryer, Oven/Range - Electric, Refrigerator, Washer, Water Dispenser, Water Heater
Fireplace Y
Appliance Dishwasher, Dryer, Oven/Range - Electric, Refrigerator, Washer, Water Dispenser, Water Heater
Heat Source Oil
Laundry Main Floor
Exterior
Exterior Feature Porch(es), Deck(s)
Parking Features Garage Door Opener, Garage - Side Entry
Garage Spaces 2.0
Water Access N
Roof Type Asphalt
Accessibility None, Ramp - Main Level
Porch Porch(es), Deck(s)
Attached Garage 2
Total Parking Spaces 2
Garage Y
Building
Story 3+
Sewer Septic > # of BR
Water Well
Architectural Style Colonial
Level or Stories 3+
Additional Building Above Grade
Structure Type Dry Wall
New Construction N
Schools
Elementary Schools Twin Ridge
Middle Schools Windsor Knolls
High Schools Linganore
School District Frederick County Public Schools
Others
Senior Community No
Tax ID 1118370255
Ownership Fee Simple
SqFt Source Estimated
Special Listing Condition Standard
Read Less Info
Want to know what your home might be worth? Contact us for a FREE valuation!

Our team is ready to help you sell your home for the highest possible price ASAP

Bought with Suzanne T Fair • Long & Foster Real Estate, Inc.
GET MORE INFORMATION




