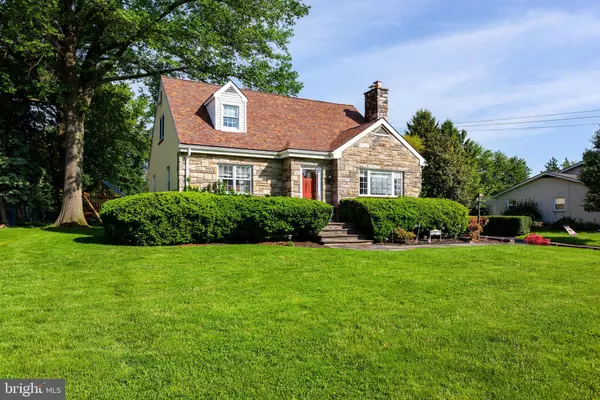For more information regarding the value of a property, please contact us for a free consultation.
Key Details
Sold Price $420,000
Property Type Single Family Home
Sub Type Detached
Listing Status Sold
Purchase Type For Sale
Square Footage 3,601 sqft
Price per Sqft $116
Subdivision None Available
MLS Listing ID PAMC610744
Sold Date 07/26/19
Style Cape Cod
Bedrooms 4
Full Baths 2
Half Baths 1
HOA Y/N N
Abv Grd Liv Area 2,119
Originating Board BRIGHT
Year Built 1951
Annual Tax Amount $7,347
Tax Year 2020
Lot Size 0.646 Acres
Acres 0.65
Lot Dimensions 92.00 x 0.00
Property Description
Say hello to your new dream home! Enter inside this updated and charming 4 bed, 2.5 bath home in Willow Grove and the Upper Dublin School District and instantly be blown away by its character and its modern updates! A sunny and bright living room is stunning with gleaming hardwood floors, stone fireplace, beautiful custom trim and molding, and an abundance of light making it feel like the perfect cozy place to relax. The hardwood floors carry you into the formal dining room which is equally delightful and complete with its own mini wet bar. Move into the kitchen which is a chef s dream! Completely updated with stainless steel appliances, marble countertops, convenient breakfast bar, contemporary tile backsplash, and custom cabinetry it is the focal point of the home! Four spacious bedrooms are all bright and airy, with ample closet space and plenty of room to unwind. The full bathrooms are all bright, clean, and fresh while a partial bathroom offers added convenience. The basement has been finished and is perfect for added living or storage space, or for hosting a game day viewing party! Additionally, a sunny den is perfect added space for relaxing or creating your own home office or playroom. An immaculate, lush, spacious yard is perfect for gardening or hosting your own summer BBQ and features a shed (with new roof) complete with electricity! The home had a new roof and gutter system installed in 2017 (warranty is transferrable) and an HVAC system installed in 2017 as well (Lennox). Located just moments away from the finest schools, parks, shopping centers, and transportation, this home is a must-see today!
Location
State PA
County Montgomery
Area Upper Dublin Twp (10654)
Zoning B
Rooms
Other Rooms Living Room, Bedroom 2, Bedroom 3, Bedroom 4, Kitchen, Basement, Bedroom 1, Bathroom 1, Bathroom 2
Basement Other
Main Level Bedrooms 2
Interior
Interior Features Bar, Butlers Pantry, Ceiling Fan(s), Stall Shower, Upgraded Countertops, Walk-in Closet(s), Wet/Dry Bar, WhirlPool/HotTub, Wine Storage, Wood Stove
Hot Water Natural Gas
Heating Central
Cooling Ceiling Fan(s)
Flooring Hardwood, Partially Carpeted, Other
Fireplaces Number 1
Equipment Stainless Steel Appliances
Fireplace Y
Appliance Stainless Steel Appliances
Heat Source Natural Gas
Laundry Basement
Exterior
Exterior Feature Patio(s), Porch(es)
Garage Other
Garage Spaces 3.0
Water Access N
Accessibility None
Porch Patio(s), Porch(es)
Attached Garage 1
Total Parking Spaces 3
Garage Y
Building
Lot Description Landscaping, Partly Wooded, Private, Rear Yard
Story 2
Sewer Public Sewer
Water Public
Architectural Style Cape Cod
Level or Stories 2
Additional Building Above Grade, Below Grade
New Construction N
Schools
School District Upper Dublin
Others
Senior Community No
Tax ID 54-00-12472-002
Ownership Fee Simple
SqFt Source Assessor
Special Listing Condition Standard
Read Less Info
Want to know what your home might be worth? Contact us for a FREE valuation!

Our team is ready to help you sell your home for the highest possible price ASAP

Bought with Christine Haugh • Long & Foster Real Estate, Inc.
GET MORE INFORMATION




