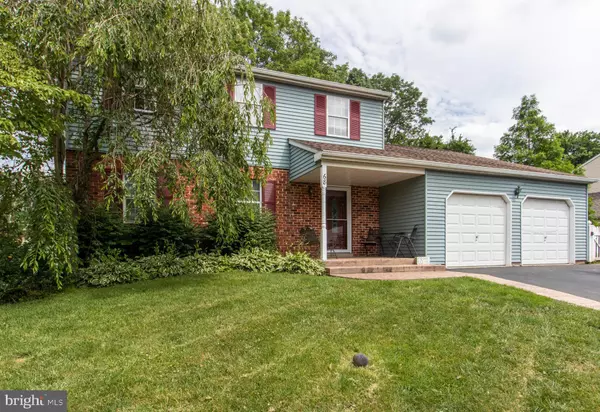For more information regarding the value of a property, please contact us for a free consultation.
Key Details
Sold Price $405,000
Property Type Single Family Home
Sub Type Detached
Listing Status Sold
Purchase Type For Sale
Square Footage 1,952 sqft
Price per Sqft $207
Subdivision Briarwood
MLS Listing ID PAMC615598
Sold Date 08/09/19
Style Colonial
Bedrooms 3
Full Baths 2
Half Baths 1
HOA Y/N N
Abv Grd Liv Area 1,952
Originating Board BRIGHT
Year Built 1984
Annual Tax Amount $5,059
Tax Year 2020
Lot Size 0.282 Acres
Acres 0.28
Lot Dimensions 86.00 x 0.00
Property Description
This home, with 3 bedrooms and 2.5 bathroom, sits one of the most desirable streets in Plymouth township. The first floor is complete with a foyer area, formal living room and dining room. An updated kitchen features stainless steel appliances, granite counters and hardwood floors. The kitchen overlooks a spacious family room, finished with a gas fireplace. A slider door in the family room leads to a large, stamped concrete patio that extends the width of the house. Also off the family room is a mud/laundry room area, which also provides access to the 2 car garage. Three generously sized bedrooms are on the second floor. The master bedroom includes a walk-in closet and an updated master bathroom. There is also a walk in attic space/bonus room. A finished basement extends the living area, with plenty of room for entertaining. Heading outback, you will find a large, flat and fully fenced yard. The roof, heater and central air are all newer. Check this home out today!
Location
State PA
County Montgomery
Area Plymouth Twp (10649)
Zoning BR
Rooms
Basement Full
Interior
Interior Features Attic, Breakfast Area, Ceiling Fan(s), Formal/Separate Dining Room, Kitchen - Eat-In, Primary Bath(s), Pantry, Recessed Lighting, Stall Shower, Upgraded Countertops, Wood Floors
Heating Central
Cooling Central A/C
Flooring Ceramic Tile, Hardwood
Fireplaces Type Corner, Gas/Propane
Equipment Built-In Microwave
Fireplace Y
Appliance Built-In Microwave
Heat Source Natural Gas
Laundry Main Floor
Exterior
Parking Features Garage - Front Entry
Garage Spaces 2.0
Water Access N
Roof Type Architectural Shingle
Accessibility None
Attached Garage 2
Total Parking Spaces 2
Garage Y
Building
Story 2
Foundation Concrete Perimeter
Sewer Public Sewer
Water Public
Architectural Style Colonial
Level or Stories 2
Additional Building Above Grade, Below Grade
Structure Type Dry Wall
New Construction N
Schools
School District Colonial
Others
Senior Community No
Tax ID 49-00-06098-306
Ownership Fee Simple
SqFt Source Assessor
Special Listing Condition Standard
Read Less Info
Want to know what your home might be worth? Contact us for a FREE valuation!

Our team is ready to help you sell your home for the highest possible price ASAP

Bought with George A Korkus III • RE/MAX Ready
GET MORE INFORMATION




