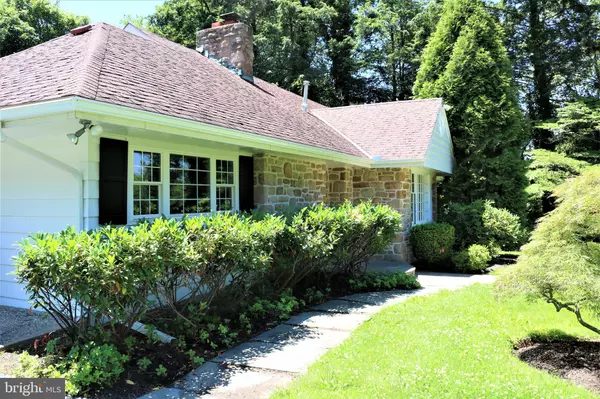For more information regarding the value of a property, please contact us for a free consultation.
Key Details
Sold Price $525,000
Property Type Single Family Home
Sub Type Detached
Listing Status Sold
Purchase Type For Sale
Square Footage 3,813 sqft
Price per Sqft $137
Subdivision Rydal
MLS Listing ID PAMC493590
Sold Date 08/14/19
Style Cape Cod
Bedrooms 4
Full Baths 3
Half Baths 1
HOA Y/N N
Abv Grd Liv Area 2,753
Originating Board BRIGHT
Year Built 1967
Annual Tax Amount $10,723
Tax Year 2020
Lot Size 0.364 Acres
Acres 0.36
Property Description
***Seller to add 12'x20' A-frame Garage at the end of the driveway in color choice of the buyer(s)*** Location, Style and Value! Welcome home to this completely remodeled Cape-style dream home in Rydal. Experience the luxury as you immediately notice the spacious living room upon entering. Manage your business from home with this quaint office with built-in shelving or simply close the French doors from some peaceful reading! Engineered hardwood throughout the first floor lead you to the open kitchen with seated peninsula. Quartz counter tops, quiet-closing cabinets and stainless steel appliances with drawer microwave will be your new palate to create culinary magic in your newly styled kitchen. Entertain guests by the fireplace casually or host a fancy dinner in your formal dinning room just off the kitchen. Down the hall you'll find the the Master and an additional bedroom. No expense was spared in the master bathroom as the floors are draped with Carrara Marble and showcasing modern cool grey tones. Accompanied by a tastefully appointed full bathroom, the 2nd floor offers two bedrooms that have been enhanced through the expansion of the roof with a dormer creating more space for a growing family. Take the party to the basement where you'll find a spacious carpeted gathering area aside a full finished wet-bar with waterproof flooring. The basement space offers a half bathroom and an ample entertaining area along with two separate storage rooms. Sq Ft is 3,813 as per architect measurements. Motivated Seller!
Location
State PA
County Montgomery
Area Abington Twp (10630)
Zoning R
Direction North
Rooms
Other Rooms Living Room, Dining Room, Primary Bedroom, Bedroom 2, Bedroom 3, Bedroom 4, Basement, Study
Basement Full, Partially Finished, Drainage System, Improved, Outside Entrance, Sump Pump
Main Level Bedrooms 2
Interior
Interior Features Bar, Built-Ins, Carpet, Ceiling Fan(s), Combination Kitchen/Living, Dining Area, Entry Level Bedroom, Floor Plan - Open, Formal/Separate Dining Room, Primary Bath(s), Recessed Lighting, Upgraded Countertops, Walk-in Closet(s), Wet/Dry Bar, Wood Floors
Hot Water Electric
Heating Forced Air
Cooling Central A/C
Flooring Carpet, Ceramic Tile, Wood, Partially Carpeted, Laminated
Fireplaces Number 1
Fireplaces Type Wood, Mantel(s)
Equipment Built-In Microwave, Built-In Range, Dishwasher, Disposal, Range Hood, Oven/Range - Gas
Furnishings No
Fireplace Y
Window Features Bay/Bow,Vinyl Clad,Replacement
Appliance Built-In Microwave, Built-In Range, Dishwasher, Disposal, Range Hood, Oven/Range - Gas
Heat Source Natural Gas
Laundry Basement, Hookup
Exterior
Water Access N
Accessibility None
Garage N
Building
Lot Description Level
Story 2
Sewer Public Sewer
Water Public
Architectural Style Cape Cod
Level or Stories 2
Additional Building Above Grade, Below Grade
New Construction N
Schools
High Schools Abington Junior
School District Abington
Others
Senior Community No
Tax ID 30-00-51160-002
Ownership Fee Simple
SqFt Source Assessor
Acceptable Financing Cash, Conventional, VA
Horse Property N
Listing Terms Cash, Conventional, VA
Financing Cash,Conventional,VA
Special Listing Condition Standard
Read Less Info
Want to know what your home might be worth? Contact us for a FREE valuation!

Our team is ready to help you sell your home for the highest possible price ASAP

Bought with David Sneeringer • Keller Williams Real Estate-Blue Bell
GET MORE INFORMATION




