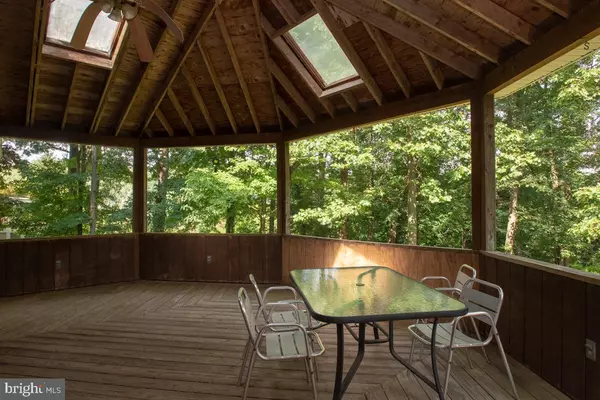For more information regarding the value of a property, please contact us for a free consultation.
Key Details
Sold Price $175,000
Property Type Single Family Home
Sub Type Detached
Listing Status Sold
Purchase Type For Sale
Square Footage 1,632 sqft
Price per Sqft $107
Subdivision Spring Glen Acres
MLS Listing ID PACT483518
Sold Date 09/30/19
Style Ranch/Rambler
Bedrooms 3
Full Baths 3
HOA Y/N N
Abv Grd Liv Area 1,632
Originating Board BRIGHT
Year Built 1986
Annual Tax Amount $4,385
Tax Year 2019
Lot Size 1.100 Acres
Acres 1.1
Lot Dimensions 160' x 277'
Property Description
Million Dollar Views-this 3 BR, 3 bath ranch home is situated on over an acre and offers peace and serenity. The existing garage has been converted to a large family room with a woodstove to keep you warm on chilly nights. The remodeled kitchen has tons of cabinets and counter space. The open concept living/dining room is the perfect place to spend time. The french doors off the dining room lead to a stunning covered deck (complete with ramp for easy access from outside) to give you amazing views of the lush green backyard. The basement of the home is set up as a workshop with a separate electric panel for all your DIY needs as well as a full bath. Don't miss the opportunity to make this your next home!
Location
State PA
County Chester
Area West Caln Twp (10328)
Zoning R1
Rooms
Other Rooms Living Room, Dining Room, Primary Bedroom, Bedroom 2, Bedroom 3, Kitchen, Family Room, Basement, Bathroom 2, Primary Bathroom
Basement Full
Main Level Bedrooms 3
Interior
Interior Features Breakfast Area, Carpet, Ceiling Fan(s), Dining Area, Entry Level Bedroom, Exposed Beams, Family Room Off Kitchen, Kitchen - Galley, Laundry Chute, Primary Bath(s), Tub Shower, Walk-in Closet(s), Water Treat System, Wood Stove
Hot Water Electric
Heating Baseboard - Electric, Wood Burn Stove
Cooling Window Unit(s)
Flooring Carpet, Laminated, Ceramic Tile
Equipment Washer, Dryer - Electric, Dishwasher, Refrigerator, Stove, Water Heater, Water Heater - Tankless
Furnishings No
Fireplace N
Appliance Washer, Dryer - Electric, Dishwasher, Refrigerator, Stove, Water Heater, Water Heater - Tankless
Heat Source Electric
Laundry Main Floor
Exterior
Garage Spaces 4.0
Utilities Available Cable TV Available, Phone Available
Water Access N
View Trees/Woods
Roof Type Shingle,Pitched
Accessibility None
Total Parking Spaces 4
Garage N
Building
Lot Description Front Yard, Private, Rear Yard, Secluded, Trees/Wooded
Story 1
Sewer On Site Septic
Water Well
Architectural Style Ranch/Rambler
Level or Stories 1
Additional Building Above Grade, Below Grade
New Construction N
Schools
School District Coatesville Area
Others
Pets Allowed Y
Senior Community No
Tax ID 28-01 -0018.0400
Ownership Fee Simple
SqFt Source Assessor
Acceptable Financing Cash, Conventional, FHA, VA, USDA
Horse Property N
Listing Terms Cash, Conventional, FHA, VA, USDA
Financing Cash,Conventional,FHA,VA,USDA
Special Listing Condition Standard
Pets Allowed Cats OK, Dogs OK
Read Less Info
Want to know what your home might be worth? Contact us for a FREE valuation!

Our team is ready to help you sell your home for the highest possible price ASAP

Bought with Michele L Yeager • Realty One Group Restore - Collegeville
GET MORE INFORMATION




