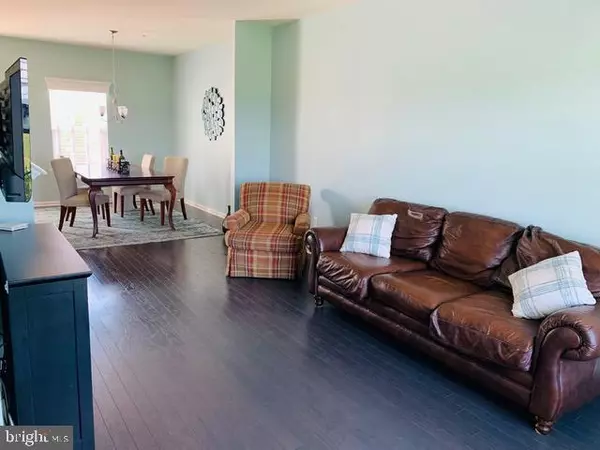For more information regarding the value of a property, please contact us for a free consultation.
Key Details
Sold Price $320,000
Property Type Townhouse
Sub Type Interior Row/Townhouse
Listing Status Sold
Purchase Type For Sale
Square Footage 1,700 sqft
Price per Sqft $188
Subdivision Carriage Hill
MLS Listing ID PABU476062
Sold Date 09/30/19
Style Colonial
Bedrooms 3
Full Baths 2
Half Baths 1
HOA Fees $179/mo
HOA Y/N Y
Abv Grd Liv Area 1,700
Originating Board BRIGHT
Year Built 2017
Annual Tax Amount $4,223
Tax Year 2019
Lot Size 640 Sqft
Acres 0.01
Lot Dimensions 20 x 32
Property Description
Showings begin on August 11, 2019. Welcome to 3711 Jacob Stout Road, located in the desirable neighborhood of Carriage Hill. The expansive and picturesque views are your first impression from the front porch. This immaculate home is perfect for entertaining with bright sunny open first floor living. This stunning home features hardwood floors and a gourmet kitchen, complete with stainless appliances, 42 cabinetry and granite counters and a bar height center island. A powder room with pedestal sink completes the first floor. Sliding glass doors lead to the open stone patio for after dinner relaxation. The second floor offers a large master bedroom with a spacious walk in closet and tile bathroom with a double sink and large shower. The second and third bedrooms also offer large closets and a shared full well-appointed bathroom with a full tub. The finished basement has added living space, laundry area with washer and dryer, and storage areas. Carriage Hill is located in the award-winning Central Bucks School District and is minutes from historic Doylestown, Septa rails, shopping, dining and the beautiful cultural district.
Location
State PA
County Bucks
Area Plumstead Twp (10134)
Zoning R1A
Rooms
Other Rooms Living Room, Dining Room, Primary Bedroom, Bedroom 2, Bedroom 3, Kitchen, Family Room, Laundry, Bathroom 2, Primary Bathroom, Half Bath
Basement Full, Fully Finished
Interior
Heating Forced Air
Cooling Central A/C
Flooring Hardwood, Carpet
Equipment Stainless Steel Appliances
Appliance Stainless Steel Appliances
Heat Source Natural Gas
Exterior
Exterior Feature Patio(s)
Utilities Available Cable TV
Water Access N
View Panoramic, Pasture, Scenic Vista
Accessibility None
Porch Patio(s)
Garage N
Building
Lot Description Backs to Trees
Story 3+
Sewer Public Sewer
Water Public
Architectural Style Colonial
Level or Stories 3+
Additional Building Above Grade, Below Grade
New Construction N
Schools
Elementary Schools Groveland
Middle Schools Tohickon
High Schools Central Bucks High School West
School District Central Bucks
Others
Pets Allowed Y
HOA Fee Include Common Area Maintenance,Snow Removal
Senior Community No
Tax ID 34-008-269
Ownership Fee Simple
SqFt Source Estimated
Acceptable Financing Cash, Conventional, FHA, USDA, VA
Listing Terms Cash, Conventional, FHA, USDA, VA
Financing Cash,Conventional,FHA,USDA,VA
Special Listing Condition Standard
Pets Description No Pet Restrictions
Read Less Info
Want to know what your home might be worth? Contact us for a FREE valuation!

Our team is ready to help you sell your home for the highest possible price ASAP

Bought with Susan Thomas • Keller Williams Real Estate-Doylestown
GET MORE INFORMATION




