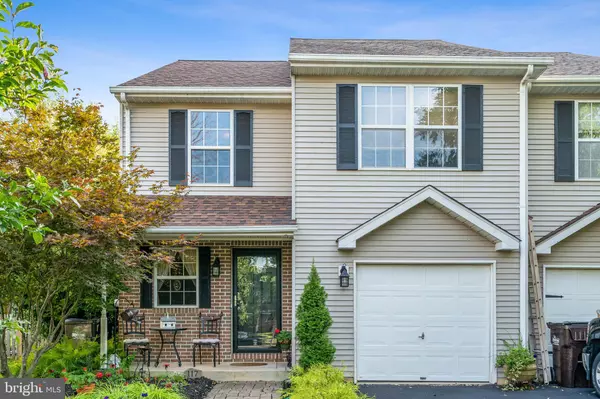For more information regarding the value of a property, please contact us for a free consultation.
Key Details
Sold Price $280,000
Property Type Townhouse
Sub Type End of Row/Townhouse
Listing Status Sold
Purchase Type For Sale
Square Footage 1,614 sqft
Price per Sqft $173
Subdivision Strawberry Fields
MLS Listing ID PAMC622212
Sold Date 10/31/19
Style Colonial
Bedrooms 4
Full Baths 2
Half Baths 1
HOA Y/N N
Abv Grd Liv Area 1,614
Originating Board BRIGHT
Year Built 1993
Annual Tax Amount $3,884
Tax Year 2020
Lot Size 5,717 Sqft
Acres 0.13
Lot Dimensions 54.00 x 0.00
Property Description
Yes! You can have it all! This amazing end unit townhome is one of only a few that offer four levels of living space. The first time offered by the original owners who had first pick of this premium end of a cul de sac location. You'll enjoy the extra space since this home has the optional 2 foot extension AND the finished third floor! The peaceful rear yard is an inviting and private place, the perfect space for relaxing or entertaining. The finished lower level provides you with plenty of overflow space or the ideal spot for a home office. This home features economical and comfortable natural gas heat with central AC. Franconia Township was just rated in the Top 10 Safest Communities in Pennsylvania. A peaceful community served by a hardworking public works department, that keeps the roads, parks and libraries in excellent condition. Centrally located with access to all major roads and around 45 minutes to Philadelphia and 1.5 to New york. Great shopping from multiple supermarkets or local farmer markets and a quick drive to the mall and big box stores. **Click on the virtual tour link to take a video journey of this fine property ** This home offers the lifestyle you have earned in a community you're going to love! Best of all, this quiet community has NO Association Fees!!
Location
State PA
County Montgomery
Area Franconia Twp (10634)
Zoning R130
Rooms
Other Rooms Living Room, Primary Bedroom, Bedroom 2, Bedroom 4, Kitchen, Family Room, Bedroom 1, Laundry
Basement Full
Interior
Hot Water Natural Gas
Heating Forced Air
Cooling Central A/C
Heat Source Natural Gas
Exterior
Garage Garage - Front Entry
Garage Spaces 1.0
Utilities Available Natural Gas Available
Water Access N
Roof Type Architectural Shingle
Accessibility Level Entry - Main
Attached Garage 1
Total Parking Spaces 1
Garage Y
Building
Story 3+
Sewer Public Sewer
Water Public
Architectural Style Colonial
Level or Stories 3+
Additional Building Above Grade, Below Grade
New Construction N
Schools
Elementary Schools Franconia
Middle Schools Indian Crest
High Schools Souderton Area Senior
School District Souderton Area
Others
Senior Community No
Tax ID 34-00-00440-309
Ownership Fee Simple
SqFt Source Estimated
Special Listing Condition Standard
Read Less Info
Want to know what your home might be worth? Contact us for a FREE valuation!

Our team is ready to help you sell your home for the highest possible price ASAP

Bought with Christopher Suhy • Weichert Realtors
GET MORE INFORMATION




