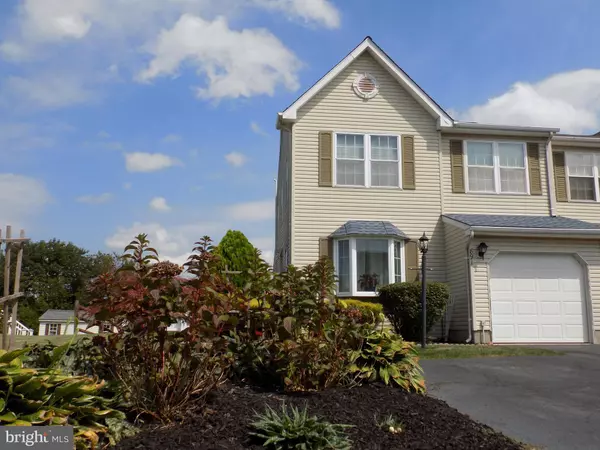For more information regarding the value of a property, please contact us for a free consultation.
Key Details
Sold Price $285,000
Property Type Single Family Home
Sub Type Twin/Semi-Detached
Listing Status Sold
Purchase Type For Sale
Square Footage 2,469 sqft
Price per Sqft $115
Subdivision Forrest View
MLS Listing ID PAMC624632
Sold Date 11/08/19
Style Colonial
Bedrooms 3
Full Baths 2
Half Baths 1
HOA Fees $25/ann
HOA Y/N Y
Abv Grd Liv Area 1,669
Originating Board BRIGHT
Year Built 1998
Annual Tax Amount $4,556
Tax Year 2020
Lot Size 5,900 Sqft
Acres 0.14
Lot Dimensions 47.00 x 124.00
Property Description
This spectacular end unit greets you with the finest manicured landscaping that boasts pride in ownership! Enjoy the view around back with the preserved open space and gorgeous sunsets while retreating away from your day on the elevated newly painted deck. Inside the newly painted and carpeted home you'll find 3 bedrooms, a finished basement with a private in home gym and a lovely welcoming open floor plan. The over sized foyer is surrounded by an office, formal living room or playroom as well as the kitchen, dining room and living room with sliding doors to the deck. The supreme walk in closest is designed for the finest of fashionistas and the soaking tub with extended cabinet vanity in the master bathroom complete the master bedroom sanctuary. NEW travertine tile in the hall bath as well as a NEW roof and NEW HVAC. Nothing left to do but move in and love your new home!
Location
State PA
County Montgomery
Area Franconia Twp (10634)
Zoning R130
Rooms
Other Rooms Primary Bedroom, Bedroom 2, Bedroom 3
Basement Full
Interior
Interior Features Carpet, Ceiling Fan(s), Dining Area, Family Room Off Kitchen, Floor Plan - Open, Primary Bath(s), Recessed Lighting, Soaking Tub, Stall Shower, Tub Shower, Walk-in Closet(s), Wood Floors
Heating Forced Air
Cooling Central A/C
Equipment Built-In Microwave, Dishwasher, Disposal, Dryer, Oven/Range - Gas, Refrigerator, Stainless Steel Appliances, Water Heater
Fireplace N
Window Features Bay/Bow,Replacement,Screens
Appliance Built-In Microwave, Dishwasher, Disposal, Dryer, Oven/Range - Gas, Refrigerator, Stainless Steel Appliances, Water Heater
Heat Source Natural Gas
Exterior
Exterior Feature Deck(s)
Garage Additional Storage Area, Garage - Front Entry
Garage Spaces 4.0
Utilities Available Cable TV Available, Electric Available, Phone, Natural Gas Available, Sewer Available, Water Available
Water Access N
Roof Type Shingle
Accessibility 2+ Access Exits, Doors - Swing In
Porch Deck(s)
Attached Garage 1
Total Parking Spaces 4
Garage Y
Building
Story 2
Sewer Public Sewer
Water Public
Architectural Style Colonial
Level or Stories 2
Additional Building Above Grade, Below Grade
New Construction N
Schools
Middle Schools Indian Crest
High Schools Souderton Area Senior
School District Souderton Area
Others
Pets Allowed Y
HOA Fee Include Common Area Maintenance,Snow Removal
Senior Community No
Tax ID 34-00-01602-065
Ownership Fee Simple
SqFt Source Assessor
Security Features Security System,Smoke Detector
Acceptable Financing Cash, Conventional, FHA, VA
Listing Terms Cash, Conventional, FHA, VA
Financing Cash,Conventional,FHA,VA
Special Listing Condition Standard
Pets Description Cats OK, Dogs OK
Read Less Info
Want to know what your home might be worth? Contact us for a FREE valuation!

Our team is ready to help you sell your home for the highest possible price ASAP

Bought with Karen C Martin • RE/MAX Action Realty-Horsham
GET MORE INFORMATION




