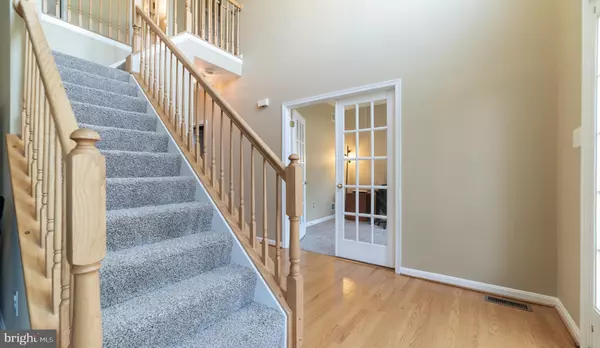For more information regarding the value of a property, please contact us for a free consultation.
Key Details
Sold Price $510,000
Property Type Single Family Home
Sub Type Detached
Listing Status Sold
Purchase Type For Sale
Square Footage 4,277 sqft
Price per Sqft $119
Subdivision Summit Ridge
MLS Listing ID MDCR191462
Sold Date 11/08/19
Style Traditional,Transitional,Colonial
Bedrooms 4
Full Baths 3
Half Baths 1
HOA Fees $11/ann
HOA Y/N Y
Abv Grd Liv Area 3,077
Originating Board BRIGHT
Year Built 2001
Annual Tax Amount $5,515
Tax Year 2018
Lot Size 0.279 Acres
Acres 0.28
Property Description
Move-in ready colonial in Summit Ridge priced to sell! One of the largest homes in the neighborhood: almost 4200 sq feet of freshly painted/carpeted living space including finished basement equipped with extra full bathroom and space for a potential 5th bedroom! Two story foyer with hardwood floors lead to kitchen with a large island, granite counter tops and stainless appliances. Living room, dining room, family room with gas fireplace and study all with 9 ft ceilings provide plenty of space to call home. Enormous MBR with walk in closet, jetted tub and sep. shower bathroom, and cathedral ceilings. Awesome second floor laundry room. Large, fenced backyard with nice concrete patio for entertaining. Roof is 4 yo and HVAC is 1.5 yo, Hot Water Heater is 1 yo. Close to Main Street for shopping and dining options, and a short distance to all commuter routes.
Location
State MD
County Carroll
Zoning RES
Rooms
Other Rooms Living Room, Dining Room, Primary Bedroom, Bedroom 2, Bedroom 3, Bedroom 4, Kitchen, Family Room, Great Room, Laundry, Office
Basement Fully Finished, Full, Walkout Level
Interior
Interior Features Attic, Built-Ins, Ceiling Fan(s), Family Room Off Kitchen, Formal/Separate Dining Room, Primary Bath(s), Pantry, Recessed Lighting, Walk-in Closet(s), Window Treatments, WhirlPool/HotTub, Wood Floors
Hot Water Natural Gas
Heating Forced Air, Programmable Thermostat, Zoned
Cooling Central A/C
Flooring Hardwood, Carpet
Fireplaces Number 1
Fireplaces Type Gas/Propane
Equipment Built-In Microwave, Dishwasher, Disposal, Dryer, Exhaust Fan, Oven/Range - Gas, Refrigerator, Stainless Steel Appliances, Washer
Fireplace Y
Window Features Palladian,Transom
Appliance Built-In Microwave, Dishwasher, Disposal, Dryer, Exhaust Fan, Oven/Range - Gas, Refrigerator, Stainless Steel Appliances, Washer
Heat Source Natural Gas
Laundry Upper Floor
Exterior
Exterior Feature Patio(s)
Garage Additional Storage Area, Garage - Front Entry, Garage Door Opener, Inside Access
Garage Spaces 2.0
Fence Rear
Utilities Available Natural Gas Available
Water Access N
Roof Type Architectural Shingle
Accessibility None
Porch Patio(s)
Attached Garage 2
Total Parking Spaces 2
Garage Y
Building
Story 3+
Sewer Public Sewer
Water Public
Architectural Style Traditional, Transitional, Colonial
Level or Stories 3+
Additional Building Above Grade, Below Grade
Structure Type Dry Wall,9'+ Ceilings,Cathedral Ceilings
New Construction N
Schools
School District Carroll County Public Schools
Others
Senior Community No
Tax ID 0713037256
Ownership Fee Simple
SqFt Source Assessor
Acceptable Financing Cash, Conventional, FHA, USDA, VA
Listing Terms Cash, Conventional, FHA, USDA, VA
Financing Cash,Conventional,FHA,USDA,VA
Special Listing Condition Standard
Read Less Info
Want to know what your home might be worth? Contact us for a FREE valuation!

Our team is ready to help you sell your home for the highest possible price ASAP

Bought with Sarah J Peck • The Virtual Realty Group
GET MORE INFORMATION




