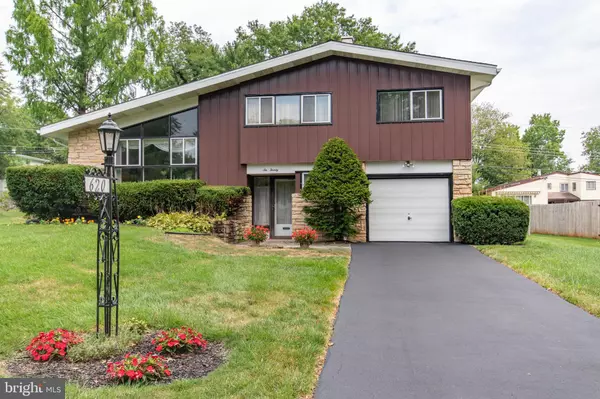For more information regarding the value of a property, please contact us for a free consultation.
Key Details
Sold Price $358,100
Property Type Single Family Home
Sub Type Detached
Listing Status Sold
Purchase Type For Sale
Square Footage 1,774 sqft
Price per Sqft $201
Subdivision Plymouth Meeting
MLS Listing ID PAMC622654
Sold Date 11/25/19
Style Split Level
Bedrooms 4
Full Baths 2
Half Baths 1
HOA Y/N N
Abv Grd Liv Area 1,774
Originating Board BRIGHT
Year Built 1958
Annual Tax Amount $4,068
Tax Year 2020
Lot Size 0.275 Acres
Acres 0.28
Lot Dimensions 75.00 x 0.00
Property Description
Lovingly maintained and updated 4 bedroom 2 1/2 bath home has been cared for by the original owners! This home has a large 2 story addition that adds square footage onto the family room, laundry room, and an additional fourth master bedroom suite with a master bath! Enter into the entrance hall with coat closet and powder room. The expanded den includes a brick fireplace vinyl wood flooring and built in shelves. Beautifully updated kitchen with contemporary style cabinets, corian counter tops, microwave, dishwasher, built in stove and a huge window that looks out to the fenced rear yard. Large light and bright Living Room and Dining Room with cathedral ceilings, recessed lighting and open floor plan! 3 Nice size bedrooms with closets, updated hall bath with ceramic tile and whirlpool tub. Huge Master bedroom suite with plenty of closet space and master bath with double vanity sink and stall shower! Other outstanding features include Work Room addition, 1-car garage, expanded laundry room with plenty of storage and Fenced Rear Yard. Don't forget the New Heater and NEW A/C, New Roof, hardwood floors under 2nd floor and 3rd floor and vinyl siding! Nothing to do but move in and enjoy your HOME! Walk to Plymouth Meeting Mall, bus, and minutes to turnpike, 476, and 76! 30 minutes to Center City! Walk the kids to Plymouth Elementary!
Location
State PA
County Montgomery
Area Plymouth Twp (10649)
Zoning AR
Rooms
Other Rooms Living Room, Dining Room, Primary Bedroom, Bedroom 2, Bedroom 3, Kitchen, Family Room, Bedroom 1, Laundry
Interior
Interior Features Ceiling Fan(s), Family Room Off Kitchen, Kitchen - Eat-In, Primary Bath(s), Recessed Lighting, Stall Shower, Window Treatments
Hot Water Electric
Heating Forced Air
Cooling Central A/C
Flooring Hardwood, Carpet
Fireplaces Number 1
Fireplaces Type Brick
Equipment Built-In Microwave, Built-In Range, Dishwasher, Disposal, Dryer, Dryer - Gas, Energy Efficient Appliances, Oven/Range - Electric, Refrigerator, Washer, Water Heater
Fireplace Y
Appliance Built-In Microwave, Built-In Range, Dishwasher, Disposal, Dryer, Dryer - Gas, Energy Efficient Appliances, Oven/Range - Electric, Refrigerator, Washer, Water Heater
Heat Source Natural Gas
Laundry Main Floor
Exterior
Parking Features Garage Door Opener, Additional Storage Area
Garage Spaces 1.0
Fence Fully
Water Access N
Accessibility None
Attached Garage 1
Total Parking Spaces 1
Garage Y
Building
Story 3+
Sewer Public Sewer
Water Public
Architectural Style Split Level
Level or Stories 3+
Additional Building Above Grade
New Construction N
Schools
Elementary Schools Plymouth
Middle Schools Colonial
High Schools Plymouth Whitemarsh
School District Colonial
Others
Senior Community No
Tax ID 49-00-03775-001
Ownership Fee Simple
SqFt Source Assessor
Acceptable Financing Cash, Conventional, FHA, VA
Horse Property N
Listing Terms Cash, Conventional, FHA, VA
Financing Cash,Conventional,FHA,VA
Special Listing Condition Standard
Read Less Info
Want to know what your home might be worth? Contact us for a FREE valuation!

Our team is ready to help you sell your home for the highest possible price ASAP

Bought with Jon Brouse • Redfin Corporation
GET MORE INFORMATION




