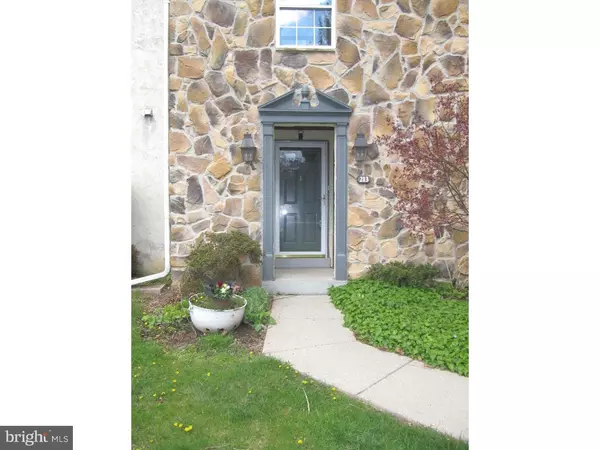For more information regarding the value of a property, please contact us for a free consultation.
Key Details
Sold Price $237,000
Property Type Single Family Home
Sub Type Unit/Flat/Apartment
Listing Status Sold
Purchase Type For Sale
Square Footage 1,476 sqft
Price per Sqft $160
Subdivision Valley Stream
MLS Listing ID 1003574117
Sold Date 06/01/16
Style Traditional
Bedrooms 3
Full Baths 2
HOA Fees $185/mo
HOA Y/N Y
Abv Grd Liv Area 1,476
Originating Board TREND
Year Built 1985
Annual Tax Amount $3,213
Tax Year 2016
Lot Size 1,580 Sqft
Acres 0.04
Property Description
The three bedroom, two bath flat you were waiting for in the sought-after community of Chesterbrook is now available in Valley Stream Village! This first-floor flat appeals to all, making a perfect "starter home" for young professionals, a comfortable home for a family, or a place to land for downsizers craving a low-maintenance lifestyle. This attractive stone-faced home welcomes you into a tiled foyer with a double coat closet. Then find a fireside living room with sliding doors out to a patio where you'll enjoy grilling and outdoor dining in the warmer weather. Also find a formal dining room with chair rails, and a kitchen with upgrades like granite counters, plus a stainless steel dishwasher and microwave. A convenient laundry room too! Three nicely sized bedrooms, including a master with walk-in closet and en suite bath with granite-topped vanity. Another full bath for guests! Two dedicated parking spaces just outside. A wonderful location close to everything. Award-winning Tredyffrin-Easttown schools!
Location
State PA
County Chester
Area Tredyffrin Twp (10343)
Zoning R4
Rooms
Other Rooms Living Room, Dining Room, Primary Bedroom, Bedroom 2, Kitchen, Bedroom 1, Other
Interior
Interior Features Primary Bath(s), Stall Shower, Kitchen - Eat-In
Hot Water Electric
Heating Electric, Forced Air
Cooling Central A/C
Flooring Fully Carpeted, Vinyl
Fireplaces Number 1
Equipment Built-In Range, Oven - Self Cleaning, Dishwasher, Refrigerator, Disposal, Built-In Microwave
Fireplace Y
Appliance Built-In Range, Oven - Self Cleaning, Dishwasher, Refrigerator, Disposal, Built-In Microwave
Heat Source Electric
Laundry Main Floor
Exterior
Exterior Feature Patio(s)
Garage Spaces 2.0
Utilities Available Cable TV
Water Access N
Roof Type Pitched,Shingle
Accessibility None
Porch Patio(s)
Total Parking Spaces 2
Garage N
Building
Lot Description Front Yard, Rear Yard
Story 1
Foundation Slab
Sewer Public Sewer
Water Public
Architectural Style Traditional
Level or Stories 1
Additional Building Above Grade
New Construction N
Schools
Elementary Schools Valley Forge
Middle Schools Valley Forge
High Schools Conestoga Senior
School District Tredyffrin-Easttown
Others
HOA Fee Include Pool(s)
Senior Community No
Tax ID 43-05 -2177
Ownership Fee Simple
Acceptable Financing Conventional
Listing Terms Conventional
Financing Conventional
Read Less Info
Want to know what your home might be worth? Contact us for a FREE valuation!

Our team is ready to help you sell your home for the highest possible price ASAP

Bought with Marie A Jones • BHHS Fox & Roach Wayne-Devon
GET MORE INFORMATION




