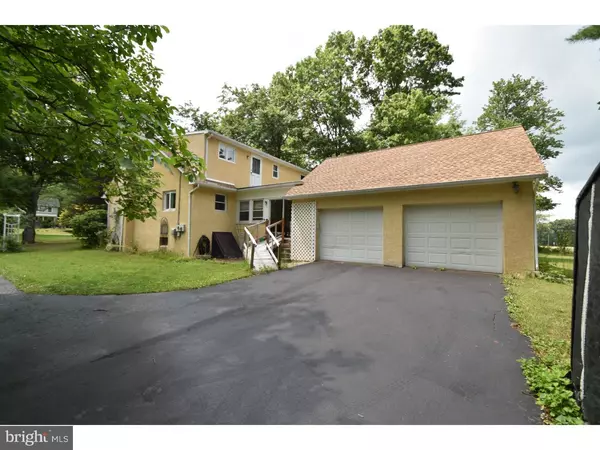For more information regarding the value of a property, please contact us for a free consultation.
Key Details
Sold Price $255,500
Property Type Single Family Home
Sub Type Detached
Listing Status Sold
Purchase Type For Sale
Square Footage 1,980 sqft
Price per Sqft $129
Subdivision None Available
MLS Listing ID 1003877861
Sold Date 11/10/16
Style Cape Cod,Colonial
Bedrooms 4
Full Baths 2
Half Baths 1
HOA Y/N N
Abv Grd Liv Area 1,980
Originating Board TREND
Year Built 1970
Annual Tax Amount $6,536
Tax Year 2016
Lot Size 3.230 Acres
Acres 3.23
Lot Dimensions 140,699 SF
Property Description
Quiet country location ready for your family. Home is surrounded with trees. Property offers open and some wooded area. No close neighbors. Cute Cape Cod has lots of extras you will love. A trellis welcomes you with a sidewalk leading to the front door. Friends may enter in the back breezeway? Big country kitchen dressed in miles of Corian counter tops. Smooth top electric range with a double oven. High hats keep your kitchen well-lit at night. Abundance of kitchen cabinets including open soffits for your decorating ideas. Center island offers even more storage and workspace with Corian counter top with tiled backsplash. Casement window is stationed above the double sink with a view of the side yard. Breakfast area right off the kitchen. Living room has a brick fireplace as the focal point with a wood mantle. Built-in shelves and cabinets on both sides of the fireplace and a bow window for warm sunshine on front wall. First floor has two bedrooms and a full bath. 2nd floor also offers two bedrooms (one with built in drawers) and a full bath. A surprise will be the kitchen/living area on 2nd floor that was used for many years. It appears that the 2nd floor was not a permitted use in the past by a previous owner by the township as an in-law area. So if you wish to use it, that bridge will need to be crossed. 15 x 17 breezeway leads to the 22 x 24- 2 car garage with 2nd floor storage. Basement has lots of storage area and a walk ?out basement door. Oil hot water heat with three zones. First floor has central air conditioning. Upgraded replacements window were added and home includes some hardwood flooring.
Location
State PA
County Bucks
Area Richland Twp (10136)
Zoning RESID
Rooms
Other Rooms Living Room, Dining Room, Primary Bedroom, Bedroom 2, Bedroom 3, Kitchen, Bedroom 1, Other
Basement Full, Unfinished, Outside Entrance
Interior
Interior Features Butlers Pantry, Ceiling Fan(s), 2nd Kitchen, Dining Area
Hot Water Oil, S/W Changeover
Heating Oil, Hot Water
Cooling Central A/C
Flooring Fully Carpeted, Vinyl
Fireplaces Number 1
Fireplaces Type Brick
Equipment Oven - Double
Fireplace Y
Appliance Oven - Double
Heat Source Oil
Laundry Basement
Exterior
Exterior Feature Breezeway
Garage Inside Access, Garage Door Opener, Oversized
Garage Spaces 2.0
Water Access N
Accessibility None
Porch Breezeway
Attached Garage 2
Total Parking Spaces 2
Garage Y
Building
Lot Description Level, Front Yard, Rear Yard, SideYard(s)
Story 1.5
Foundation Brick/Mortar
Sewer On Site Septic
Water Well
Architectural Style Cape Cod, Colonial
Level or Stories 1.5
Additional Building Above Grade
New Construction N
Schools
High Schools Quakertown Community Senior
School District Quakertown Community
Others
Senior Community No
Tax ID 36-011-001
Ownership Fee Simple
Security Features Security System
Acceptable Financing Conventional, VA, FHA 203(b), USDA
Listing Terms Conventional, VA, FHA 203(b), USDA
Financing Conventional,VA,FHA 203(b),USDA
Read Less Info
Want to know what your home might be worth? Contact us for a FREE valuation!

Our team is ready to help you sell your home for the highest possible price ASAP

Bought with Amber L Moyer • RE/MAX Reliance
GET MORE INFORMATION




