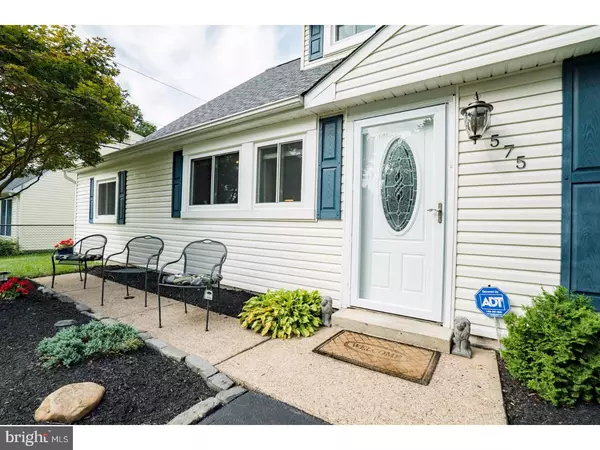For more information regarding the value of a property, please contact us for a free consultation.
Key Details
Sold Price $209,900
Property Type Single Family Home
Sub Type Detached
Listing Status Sold
Purchase Type For Sale
Square Footage 1,560 sqft
Price per Sqft $134
Subdivision Washington Hgts
MLS Listing ID 1000250263
Sold Date 12/01/17
Style Cape Cod
Bedrooms 3
Full Baths 2
HOA Y/N N
Abv Grd Liv Area 1,560
Originating Board TREND
Year Built 1955
Annual Tax Amount $4,951
Tax Year 2017
Lot Size 6,600 Sqft
Acres 0.15
Lot Dimensions 60X110
Property Description
"Fantastic" is a word that is not said enough. You will want to use it here because this home is definitely....Fantastic! The current owners spent a lot of time getting this home ready to show and it sure paid off. It shows like a model home. You'll be greeted by an over-sized driveway, gorgeous landscaping and front patio. Once inside you will be immersed in elegance and style. Mahogany bamboo floors and crown molding throughout most of main level. Kitchen with granite counter tops, tons of cabinet space, recessed sink, stainless steel appliances and a two person nook bar with window overlooking the front yard. Dining room off the kitchen big enough for large family dinners. One of the main floor bedrooms (originally a 4 bedroom home) was opened up to make a large family room with plenty of natural light a sliding door to back deck. Gas fireplace in family room as well. Main bedroom on first floor with huge closet. Full bathroom on main level with ceramic tile floor, ceramic tub surround, jacuzzi tub and vanity with recessed sink. Washer and dryer on main level as well. Upstairs is another full bath with a stand-up shower and ceramic floor. Two great size bedrooms with newer carpets complete the second floor. The back yard is perfect for entertaining with a 23x8 wood deck and canopy-covered brick patio area. Nice size shed for storage as well. Come see this home right away because it will not last. Close to shopping, public transportation, major roads, and easy access to NJ.
Location
State PA
County Bucks
Area Morrisville Boro (10124)
Zoning R2
Rooms
Other Rooms Living Room, Dining Room, Primary Bedroom, Bedroom 2, Kitchen, Family Room, Bedroom 1
Interior
Interior Features Ceiling Fan(s), Breakfast Area
Hot Water Natural Gas
Heating Forced Air
Cooling Central A/C
Flooring Wood, Tile/Brick
Fireplaces Number 1
Fireplaces Type Gas/Propane
Fireplace Y
Heat Source Natural Gas
Laundry Main Floor
Exterior
Exterior Feature Deck(s)
Garage Spaces 3.0
Utilities Available Cable TV
Water Access N
Accessibility None
Porch Deck(s)
Total Parking Spaces 3
Garage N
Building
Lot Description Front Yard, Rear Yard
Story 1.5
Foundation Slab
Sewer Public Sewer
Water Public
Architectural Style Cape Cod
Level or Stories 1.5
Additional Building Above Grade
New Construction N
Schools
Elementary Schools Grandview
Middle Schools Morrisville
High Schools Morrisville
School District Morrisville Borough
Others
Senior Community No
Tax ID 24-001-015
Ownership Fee Simple
Security Features Security System
Acceptable Financing Conventional, VA, FHA 203(b)
Listing Terms Conventional, VA, FHA 203(b)
Financing Conventional,VA,FHA 203(b)
Read Less Info
Want to know what your home might be worth? Contact us for a FREE valuation!

Our team is ready to help you sell your home for the highest possible price ASAP

Bought with Garrett Smith • RE/MAX Action Realty-Horsham
GET MORE INFORMATION




