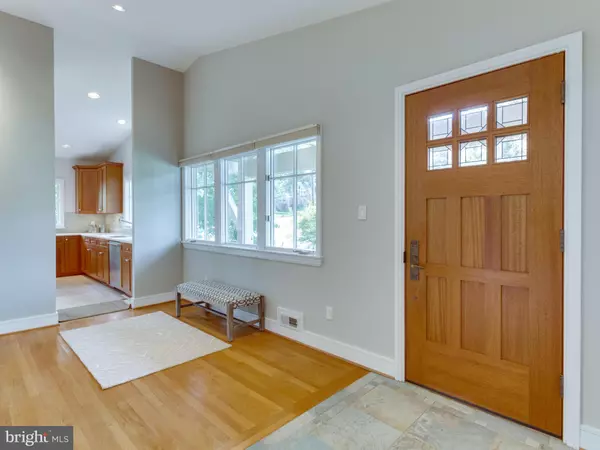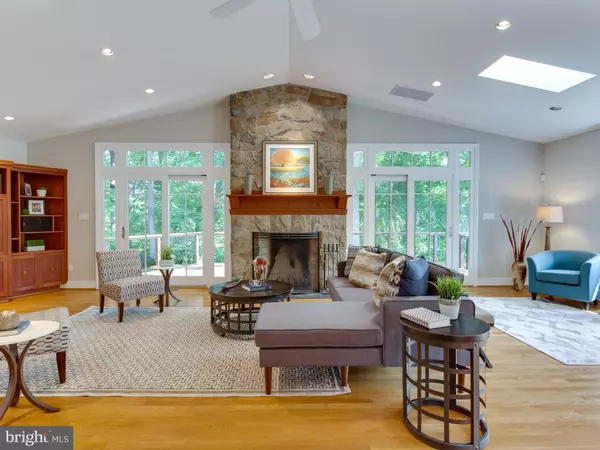For more information regarding the value of a property, please contact us for a free consultation.
Key Details
Sold Price $1,940,000
Property Type Single Family Home
Sub Type Detached
Listing Status Sold
Purchase Type For Sale
Subdivision Country Club Hills
MLS Listing ID 1000204557
Sold Date 10/20/17
Style Craftsman
Bedrooms 6
Full Baths 4
HOA Y/N N
Originating Board MRIS
Year Built 1959
Annual Tax Amount $15,928
Tax Year 2016
Lot Size 0.435 Acres
Acres 0.43
Property Description
Exquisite, charming & elegant custom expansion-renov by award winning architect on gorgeous private near 1/2 acre setting on prettiest st in CC Hills! Exceptional quality & design, Sun filled embassy sz rms, soaring clngs, Rumford fplc, zoned HVAC, Sonos sound systm, Chefs kitch w Thermador, Sub Zero, Bosch, 3 car gar, multi-decks, sanctuary like gardens & moredownload Special Features Sheet
Location
State VA
County Arlington
Zoning R-10
Rooms
Other Rooms Dining Room, Primary Bedroom, Bedroom 2, Bedroom 3, Bedroom 4, Bedroom 5, Kitchen, Game Room, Family Room, Foyer, Breakfast Room, Study, In-Law/auPair/Suite, Laundry, Loft, Storage Room
Basement Outside Entrance, Rear Entrance, Side Entrance, Daylight, Full, Full, Fully Finished, Improved, Walkout Level, Windows
Main Level Bedrooms 3
Interior
Interior Features Breakfast Area, Family Room Off Kitchen, Kitchen - Gourmet, Kitchen - Island, Dining Area, Primary Bath(s), Entry Level Bedroom, Built-Ins, Upgraded Countertops, Crown Moldings, Laundry Chute, Window Treatments, Wood Floors, Recessed Lighting, Floor Plan - Open
Hot Water Natural Gas
Heating Forced Air, Zoned
Cooling Central A/C, Zoned
Fireplaces Number 1
Fireplaces Type Equipment, Mantel(s), Screen
Equipment Dishwasher, Disposal, Dryer, Extra Refrigerator/Freezer, Freezer, Icemaker, Microwave, Oven - Self Cleaning, Oven - Wall, Oven/Range - Gas, Range Hood, Refrigerator, Six Burner Stove, Washer, Washer - Front Loading, Water Heater
Fireplace Y
Window Features Bay/Bow,Double Pane,Palladian,Screens
Appliance Dishwasher, Disposal, Dryer, Extra Refrigerator/Freezer, Freezer, Icemaker, Microwave, Oven - Self Cleaning, Oven - Wall, Oven/Range - Gas, Range Hood, Refrigerator, Six Burner Stove, Washer, Washer - Front Loading, Water Heater
Heat Source Natural Gas
Exterior
Exterior Feature Deck(s), Patio(s), Terrace, Porch(es)
Garage Basement Garage, Covered Parking, Garage Door Opener, Additional Storage Area, Garage - Side Entry
Garage Spaces 3.0
Utilities Available Cable TV Available
View Y/N Y
Water Access N
View Garden/Lawn, Scenic Vista, Trees/Woods
Roof Type Shingle
Accessibility Other
Porch Deck(s), Patio(s), Terrace, Porch(es)
Attached Garage 3
Total Parking Spaces 3
Garage Y
Private Pool N
Building
Lot Description Backs to Trees, Landscaping, Premium, Partly Wooded, Private
Story 3+
Sewer Public Sewer
Water Public
Architectural Style Craftsman
Level or Stories 3+
Structure Type Cathedral Ceilings,Vaulted Ceilings
New Construction N
Schools
Elementary Schools Jamestown
Middle Schools Williamsburg
High Schools Yorktown
School District Arlington County Public Schools
Others
Senior Community No
Tax ID 03-074-015
Ownership Fee Simple
Security Features Electric Alarm,Security System
Special Listing Condition Standard
Read Less Info
Want to know what your home might be worth? Contact us for a FREE valuation!

Our team is ready to help you sell your home for the highest possible price ASAP

Bought with Jayson Wingfield • RLAH Real Estate
GET MORE INFORMATION




