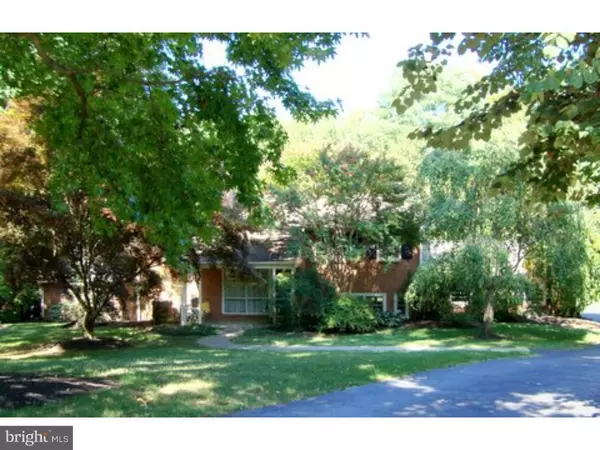For more information regarding the value of a property, please contact us for a free consultation.
Key Details
Sold Price $635,000
Property Type Single Family Home
Sub Type Detached
Listing Status Sold
Purchase Type For Sale
Subdivision None Available
MLS Listing ID 1003471509
Sold Date 03/31/16
Style Traditional
Bedrooms 3
Full Baths 2
Half Baths 1
HOA Y/N N
Originating Board TREND
Year Built 1950
Annual Tax Amount $11,379
Tax Year 2016
Lot Size 0.826 Acres
Acres 0.83
Lot Dimensions 0 X 0
Property Description
This solid 3 bedroom,(although easily expandable), Mahoney built, brick home with unique floor-plan offers a spacious living room with built-ins, fireplace & French doors with sidelights opening to the expansive granite terrace. The Family room offers a large storage closet, cozy fireplace, picture window & a door to the terrace. The formal dining room is spacious & also boasts a view of the rear yard through French doors with sidelights. The kitchen, with door to terrace & door to the oversized 2 car garage, has been recently updated with granite counters & new top-of-the-line appliances including Miele, Wolf & Liebher plus laundry. The coat closet & guest powder room complete the main level. The bedroom level offers a spacious master suite with a large walk-in closet & master bath with granite sink & stall shower. There are two additional spacious bedrooms plus a new hall bath, large hall closet & access to 2 separate walk-up attics. Situated at the end of a quiet cul-de-sac on a lovely 1 /- acre lot with expansive terrace, gorgeous grounds & secluded salt water pool,this special home offers bucolic views from every window. Hardwood floors, gorgeous grounds, New Marvin windows & doors,recessed lighting, duel zone A/C plus...total privacy...yet the convenience of only minutes to the Village of Gladwyne, King of Prussia, all major highways, Center City & Philadelphia International Airport!
Location
State PA
County Montgomery
Area Lower Merion Twp (10640)
Zoning R1
Rooms
Other Rooms Living Room, Dining Room, Primary Bedroom, Bedroom 2, Kitchen, Family Room, Bedroom 1, Laundry, Attic
Basement Partial, Unfinished
Interior
Interior Features Primary Bath(s), Butlers Pantry, Stall Shower, Kitchen - Eat-In
Hot Water Electric
Heating Oil, Forced Air
Cooling Central A/C
Flooring Wood
Fireplaces Number 2
Equipment Cooktop, Oven - Wall, Oven - Double, Dishwasher, Refrigerator, Built-In Microwave
Fireplace Y
Appliance Cooktop, Oven - Wall, Oven - Double, Dishwasher, Refrigerator, Built-In Microwave
Heat Source Oil
Laundry Main Floor
Exterior
Exterior Feature Patio(s)
Garage Inside Access, Garage Door Opener
Garage Spaces 2.0
Fence Other
Pool In Ground
Utilities Available Cable TV
Water Access N
Roof Type Shingle
Accessibility None
Porch Patio(s)
Attached Garage 2
Total Parking Spaces 2
Garage Y
Building
Lot Description Cul-de-sac, Irregular
Story 2
Foundation Concrete Perimeter, Brick/Mortar
Sewer On Site Septic
Water Public
Architectural Style Traditional
Level or Stories 2
New Construction N
Schools
Elementary Schools Gladwyne
Middle Schools Welsh Valley
High Schools Harriton Senior
School District Lower Merion
Others
Senior Community No
Tax ID 40-00-61360-007
Ownership Fee Simple
Read Less Info
Want to know what your home might be worth? Contact us for a FREE valuation!

Our team is ready to help you sell your home for the highest possible price ASAP

Bought with Paula Gaines • BHHS Fox & Roach-Gladwyne
GET MORE INFORMATION




