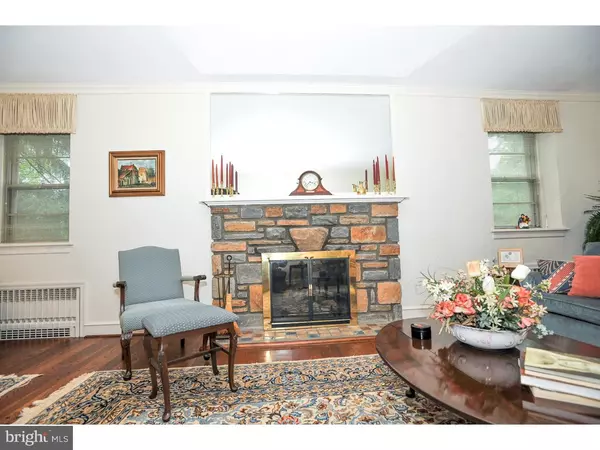For more information regarding the value of a property, please contact us for a free consultation.
Key Details
Sold Price $470,000
Property Type Single Family Home
Sub Type Detached
Listing Status Sold
Purchase Type For Sale
Square Footage 2,936 sqft
Price per Sqft $160
Subdivision Northwoods
MLS Listing ID 1003485889
Sold Date 05/26/16
Style Colonial
Bedrooms 3
Full Baths 2
Half Baths 2
HOA Y/N N
Abv Grd Liv Area 2,936
Originating Board TREND
Year Built 1951
Annual Tax Amount $8,138
Tax Year 2016
Lot Size 0.864 Acres
Acres 0.86
Lot Dimensions 135
Property Description
Beautiful & stately, move-in ready 2936 square foot European stone Colonial in the sought after Northwoods Golf Community. This one-of-a-kind home is situated on .86 acres and built by local builder George Faust for his family which accounts for the many extra special details of that time (large rooms & closets). The house sits back from the street and placed carefully on the lot which creates a very private setting while being part of a neighborhood. The view from your front door is Northwoods golf course which is framed with mature landscaping. As you enter your new home you are greeted with beautifully refinished random width pegged hardwood floors which extend throughout the first floor. Other amenities you will notice are the extremely large rooms and an abundance of windows that allows natural light to wash over the rooms. Mid-century period details are throughout the home including arched doorways, wood doors, bathrooms, kitchen and rod iron stairway railing. The first floor consists of a huge living room & dining room, den, powder room, two hall closets and a nice sized mid-century kitchen. The living room features 9-foot ceilings, crown molding, 7-foot stone fireplace with gas insert, deep window sills and two 10-foot picture windows. The dining room features an arched doorway and 9-foot picture window looking over the gorgeous backyard and stone patio. The mid-century period kitchen has a nice sized pantry, new floor ($2300), amazing stove and peninsula which is a perfect place for breakfast, afternoon tea, quick meals or a place to do homework while dinner is being prepared. On the second floor you will find a laundry chute, oversized master bedroom with master bedroom bath and two other large bedrooms with double lighted closets. There is an abundance of storage throughout the entire home as well as the attic and basement. The basement and garage are heated. There is an inside access oversized two-car garage. The properties' well-maintained stone walls around the property are a high-end feature that you just will not find with other properties. Walk to the train, golf course and easy access to Chestnut Hill, Center City and major roads. Community-focused neighborhood which is close to many private schools and golf courses. A must see property. NEW ITEMS: KITCHEN FLR (2015) GAS BOILER(2002) GARAGE DOOR OPENER(2007) ELECTRIC PANEL(2010) GAS FP INSERT(2014) CHIMNEY LINERS(2011) STOVE(2005). Make this home your forever home!
Location
State PA
County Montgomery
Area Springfield Twp (10652)
Zoning AA
Rooms
Other Rooms Living Room, Dining Room, Primary Bedroom, Bedroom 2, Kitchen, Family Room, Bedroom 1, Laundry, Other, Attic
Basement Full, Unfinished, Outside Entrance, Drainage System
Interior
Interior Features Primary Bath(s), Butlers Pantry, Ceiling Fan(s), Attic/House Fan, Kitchen - Eat-In
Hot Water Natural Gas
Heating Gas, Radiator
Cooling None
Flooring Wood, Fully Carpeted, Tile/Brick
Fireplaces Number 1
Fireplaces Type Stone, Gas/Propane
Equipment Oven - Self Cleaning, Dishwasher
Fireplace Y
Window Features Bay/Bow
Appliance Oven - Self Cleaning, Dishwasher
Heat Source Natural Gas
Laundry Basement
Exterior
Exterior Feature Patio(s)
Garage Inside Access, Garage Door Opener, Oversized
Garage Spaces 5.0
Utilities Available Cable TV
View Y/N Y
Water Access N
View Golf Course
Roof Type Pitched,Slate
Accessibility None
Porch Patio(s)
Attached Garage 2
Total Parking Spaces 5
Garage Y
Building
Lot Description Corner, Level, Trees/Wooded, Front Yard, Rear Yard, SideYard(s)
Story 2
Foundation Stone
Sewer Public Sewer
Water Public
Architectural Style Colonial
Level or Stories 2
Additional Building Above Grade
Structure Type 9'+ Ceilings
New Construction N
Schools
Elementary Schools Enfield
Middle Schools Springfield Township
High Schools Springfield Township
School District Springfield Township
Others
Senior Community No
Tax ID 52-00-19069-004
Ownership Fee Simple
Acceptable Financing Conventional, VA, FHA 203(b)
Listing Terms Conventional, VA, FHA 203(b)
Financing Conventional,VA,FHA 203(b)
Read Less Info
Want to know what your home might be worth? Contact us for a FREE valuation!

Our team is ready to help you sell your home for the highest possible price ASAP

Bought with Karen McGlinchey • BHHS Fox & Roach-Blue Bell
GET MORE INFORMATION




