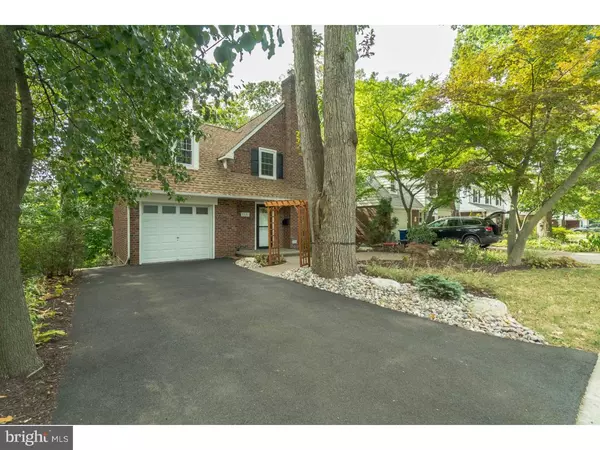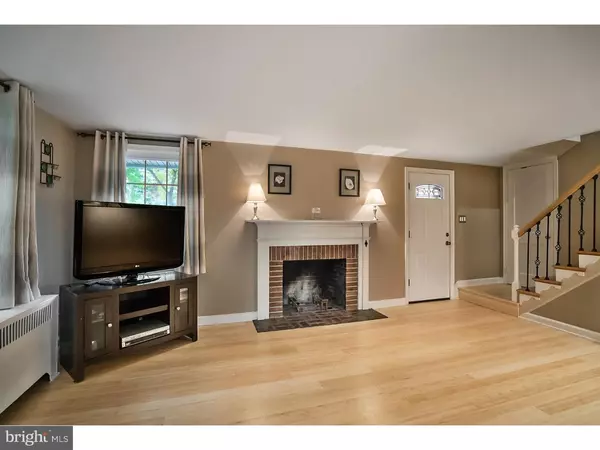For more information regarding the value of a property, please contact us for a free consultation.
Key Details
Sold Price $275,000
Property Type Single Family Home
Sub Type Detached
Listing Status Sold
Purchase Type For Sale
Square Footage 1,437 sqft
Price per Sqft $191
Subdivision Highland Farms
MLS Listing ID 1003486741
Sold Date 12/29/16
Style Colonial
Bedrooms 3
Full Baths 1
HOA Y/N N
Abv Grd Liv Area 1,437
Originating Board TREND
Year Built 1939
Annual Tax Amount $4,485
Tax Year 2016
Lot Size 6,990 Sqft
Acres 0.16
Lot Dimensions 50
Property Description
This home is awaiting new owners and it's in one of the most sought after areas in Abington, Highland Farms. Just a walk away from Highland Elementary and on a beautifully tree lined street, this brick home has been fully updated so all you have to do is move right in and make it yours! Enter in to the spacious living room with new bamboo floors and wood burning fireplace. The open eat-in kitchen has bamboo floors, new wood cabinets, granite counters, double stainless steel sink, glass tile backsplash and stainless Steel appliances. There is a pantry that is spacious enough to accommodate the included microwave. There is a back door leading to a deck. Backyard is tree filled, you have neighbors but you wouldn't know it. Upstairs there are three bedrooms, two of which have new carpeting, all with the original solid wood doors and glass door knobs. Master has bamboo floors as well as the hallway. Included in the hallway you will find a linen closet. Ceiling fans included in the master bedroom as well as the second front bedroom. The upstairs hall bath has been fully updated with new bath, travertine tile surround and travertine tile floor, new toilet and vanity. Windows and roof were replaced in 2012. Pull down stairs in the upper hall to a partially floored attic for additional storage. Owner was starting to finish the basement and has left the framing. Basement is walk out, with door to the back and windows, includes laundry room with original concrete sink and potential for a powder room. The driveway has space for 2 cars. See it today and be in by the holidays.
Location
State PA
County Montgomery
Area Abington Twp (10630)
Zoning T
Rooms
Other Rooms Living Room, Primary Bedroom, Bedroom 2, Kitchen, Bedroom 1
Basement Full, Unfinished
Interior
Interior Features Kitchen - Island, Kitchen - Eat-In
Hot Water Electric
Heating Oil, Radiator
Cooling Wall Unit
Flooring Wood, Fully Carpeted
Fireplaces Number 1
Fireplace Y
Window Features Replacement
Heat Source Oil
Laundry Basement
Exterior
Exterior Feature Deck(s)
Garage Spaces 2.0
Water Access N
Accessibility None
Porch Deck(s)
Total Parking Spaces 2
Garage N
Building
Story 2
Sewer Public Sewer
Water Public
Architectural Style Colonial
Level or Stories 2
Additional Building Above Grade
New Construction N
Schools
Elementary Schools Highland
Middle Schools Abington Junior
High Schools Abington Senior
School District Abington
Others
Senior Community No
Tax ID 30-00-16616-004
Ownership Fee Simple
Read Less Info
Want to know what your home might be worth? Contact us for a FREE valuation!

Our team is ready to help you sell your home for the highest possible price ASAP

Bought with Kathleen Reilly • Weichert Realtors
GET MORE INFORMATION




