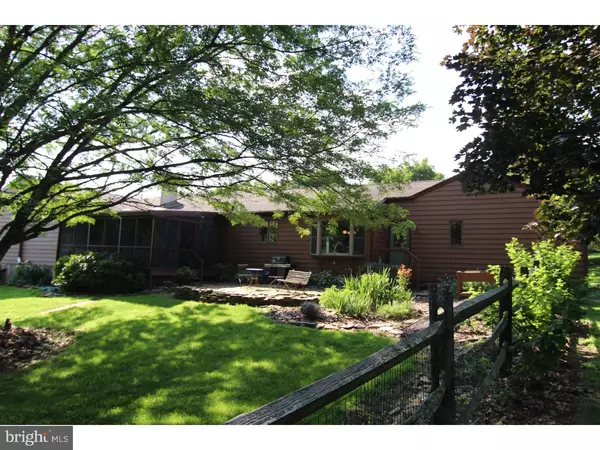For more information regarding the value of a property, please contact us for a free consultation.
Key Details
Sold Price $441,000
Property Type Single Family Home
Sub Type Detached
Listing Status Sold
Purchase Type For Sale
Subdivision Cheshire Lea
MLS Listing ID 1003570635
Sold Date 09/28/15
Style Ranch/Rambler
Bedrooms 4
Full Baths 2
Half Baths 1
HOA Fees $3/ann
HOA Y/N Y
Originating Board TREND
Year Built 1985
Annual Tax Amount $7,847
Tax Year 2015
Lot Size 1.400 Acres
Acres 1.4
Lot Dimensions 0X0
Property Description
Great one floor living with finished lower level located at the edge of Unionville Village in a lovely setting. Owners are relocating. Nice open floor plan. Kitchen has been recently remodeled with maple cabinets, stainless steel appliances and tile floor. Kitchen and family room are open as one with a stone fireplace at the far end. Doors open to enclosed porch just right for entertaining and relaxation. Living room and dining room with beautiful hardwood floors are inviting. Bedrooms are large enough to fit all types of furniture. House has good closet space. Professionally done lower level has open recreational area, one full bath and 2 extra rooms to use as you see fit. There is an outside entrance off utility area. Excellent one story living with additional space downstairs.
Location
State PA
County Chester
Area East Marlborough Twp (10361)
Zoning RB
Direction Southeast
Rooms
Other Rooms Living Room, Dining Room, Primary Bedroom, Bedroom 2, Bedroom 3, Kitchen, Family Room, Bedroom 1, Laundry, Other, Attic
Basement Full, Outside Entrance
Interior
Interior Features Kitchen - Island, Butlers Pantry, Skylight(s), Ceiling Fan(s), Kitchen - Eat-In
Hot Water Propane
Heating Propane, Zoned
Cooling Central A/C
Flooring Wood, Fully Carpeted, Tile/Brick
Fireplaces Number 1
Fireplaces Type Stone
Equipment Built-In Range, Oven - Self Cleaning, Dishwasher, Refrigerator, Energy Efficient Appliances, Built-In Microwave
Fireplace Y
Appliance Built-In Range, Oven - Self Cleaning, Dishwasher, Refrigerator, Energy Efficient Appliances, Built-In Microwave
Heat Source Bottled Gas/Propane
Laundry Main Floor
Exterior
Exterior Feature Patio(s), Porch(es)
Garage Inside Access, Garage Door Opener
Garage Spaces 5.0
Fence Other
Utilities Available Cable TV
Water Access N
Roof Type Pitched
Accessibility None
Porch Patio(s), Porch(es)
Attached Garage 2
Total Parking Spaces 5
Garage Y
Building
Lot Description Corner, Level, Front Yard, Rear Yard
Story 1
Foundation Concrete Perimeter
Sewer On Site Septic
Water Public
Architectural Style Ranch/Rambler
Level or Stories 1
New Construction N
Schools
Elementary Schools Unionville
Middle Schools Charles F. Patton
High Schools Unionville
School District Unionville-Chadds Ford
Others
HOA Fee Include Insurance
Tax ID 61-02Q-0036
Ownership Fee Simple
Acceptable Financing Conventional
Listing Terms Conventional
Financing Conventional
Read Less Info
Want to know what your home might be worth? Contact us for a FREE valuation!

Our team is ready to help you sell your home for the highest possible price ASAP

Bought with Mary B Walther • BHHS Fox & Roach-West Chester
GET MORE INFORMATION




