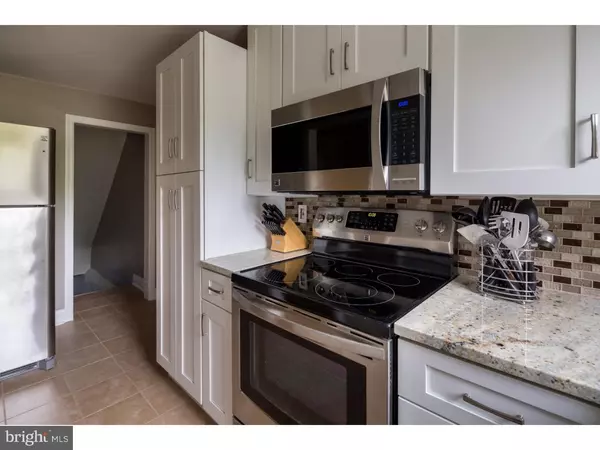For more information regarding the value of a property, please contact us for a free consultation.
Key Details
Sold Price $129,900
Property Type Townhouse
Sub Type Interior Row/Townhouse
Listing Status Sold
Purchase Type For Sale
Square Footage 1,300 sqft
Price per Sqft $99
Subdivision Drexel Park Garden
MLS Listing ID 1003936065
Sold Date 12/21/16
Style Colonial
Bedrooms 3
Full Baths 2
HOA Y/N N
Abv Grd Liv Area 1,300
Originating Board TREND
Year Built 1942
Annual Tax Amount $4,992
Tax Year 2016
Lot Size 1,830 Sqft
Acres 0.04
Lot Dimensions 16X121
Property Description
The whole package. This absolute turn-key property is ready to go. The kitchen was just renovated to include gorgeous white cabinetry, tiled floor and backsplash, granite counters and stainless appliances. Not only is the kitchen modern and beautiful, the craftsmanship and quality of work match the cosmetic appeal. The living room and dining room have the original oak hardwoods and they are in excellent condition. The upstairs has 3 bedrooms and an updated hall bath. The basement is truly finished to include a full bath, an office space (the owner used it as a poker room) and a larger room for entertaining/den space. The current owner has replaced all the windows, the roof, the heating and air conditioning, the hot water heater. Beautiful hardwood flooring throughout. The trim in the bedrooms has been replaced with larger style baseboards and door/window trim. This house is completely ready to go. The current owner has done a gorgeous job updating this house. It's an excellent value in Drexel Park Garden. Walk to public transit, schools, parks and restuarants. Everything important has been done and you'll have the pride of homeownership in this home. Parking for 1 car right behind the house. Plenty of street parking as well.
Location
State PA
County Delaware
Area Upper Darby Twp (10416)
Zoning RES
Rooms
Other Rooms Living Room, Dining Room, Primary Bedroom, Bedroom 2, Kitchen, Family Room, Bedroom 1, Laundry, Other, Attic
Basement Full, Fully Finished
Interior
Hot Water Natural Gas
Heating Gas, Forced Air
Cooling Central A/C
Flooring Wood, Tile/Brick
Fireplace N
Heat Source Natural Gas
Laundry Lower Floor
Exterior
Garage Spaces 2.0
Water Access N
Accessibility None
Total Parking Spaces 2
Garage N
Building
Story 2
Sewer Public Sewer
Water Public
Architectural Style Colonial
Level or Stories 2
Additional Building Above Grade
New Construction N
Schools
High Schools Upper Darby Senior
School District Upper Darby
Others
Senior Community No
Tax ID 16-08-00278-00
Ownership Fee Simple
Read Less Info
Want to know what your home might be worth? Contact us for a FREE valuation!

Our team is ready to help you sell your home for the highest possible price ASAP

Bought with Tifphani C Johnson • Century 21 Absolute Realty-Springfield
GET MORE INFORMATION




