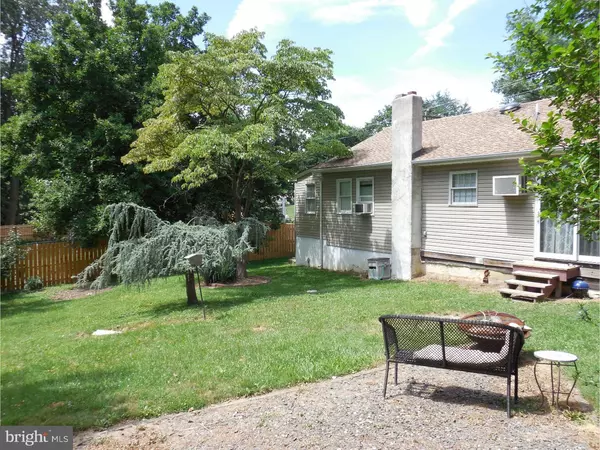For more information regarding the value of a property, please contact us for a free consultation.
Key Details
Sold Price $229,000
Property Type Single Family Home
Sub Type Detached
Listing Status Sold
Purchase Type For Sale
Square Footage 1,276 sqft
Price per Sqft $179
Subdivision Trevose Hgts
MLS Listing ID 1002589637
Sold Date 10/31/16
Style Ranch/Rambler
Bedrooms 3
Full Baths 1
HOA Y/N N
Abv Grd Liv Area 1,276
Originating Board TREND
Year Built 1922
Annual Tax Amount $2,120
Tax Year 2016
Lot Size 10,000 Sqft
Acres 0.23
Lot Dimensions 100X100
Property Description
Adorable 3 bedroom 1 bath ranch on oversized corner lot with large detached garage in Neshaminy school district. This home offers newer vinyl siding and a newer roof. Two skylights flood the eat in kitchen with light. Located behind the kitchen is a large pantry that includes access to the basement and an outside deck. The living room and dining room are large and interchangeable with new laminate flooring. The living room area features vaulted ceilings, patio doors to the backyard and a wood burning stove for those cold winter nights. The master bedroom and two generous sized bedrooms are located at opposite ends of the home offering privacy. The newly remodeled bathroom offers a large soaking tub and shower. The laundry is located in the large, unfinished, walk out basement. The basement offers tons of possibilities for finishing. Saving the best for last is that this home offers one of the LOWEST taxes in the area! This home is minutes from the train station, Route 1, and the turnpike.
Location
State PA
County Bucks
Area Lower Southampton Twp (10121)
Zoning R3
Rooms
Other Rooms Living Room, Dining Room, Primary Bedroom, Bedroom 2, Kitchen, Bedroom 1, Attic
Basement Full, Unfinished, Outside Entrance
Interior
Interior Features Butlers Pantry, Skylight(s), Ceiling Fan(s), Wood Stove, Kitchen - Eat-In
Hot Water Oil
Heating Oil, Baseboard
Cooling Wall Unit
Flooring Fully Carpeted
Fireplaces Number 1
Equipment Cooktop, Oven - Self Cleaning, Dishwasher
Fireplace Y
Appliance Cooktop, Oven - Self Cleaning, Dishwasher
Heat Source Oil
Laundry Lower Floor
Exterior
Exterior Feature Deck(s)
Garage Spaces 1.0
Water Access N
Roof Type Pitched
Accessibility None
Porch Deck(s)
Total Parking Spaces 1
Garage Y
Building
Lot Description Corner
Story 1
Sewer Public Sewer
Water Public
Architectural Style Ranch/Rambler
Level or Stories 1
Additional Building Above Grade
Structure Type Cathedral Ceilings
New Construction N
Schools
Middle Schools Poquessing
High Schools Neshaminy
School District Neshaminy
Others
Senior Community No
Tax ID 21-016-397
Ownership Fee Simple
Acceptable Financing Conventional, VA, FHA 203(b)
Listing Terms Conventional, VA, FHA 203(b)
Financing Conventional,VA,FHA 203(b)
Read Less Info
Want to know what your home might be worth? Contact us for a FREE valuation!

Our team is ready to help you sell your home for the highest possible price ASAP

Bought with Todd S Reilly • RE/MAX Centre Realtors
GET MORE INFORMATION




