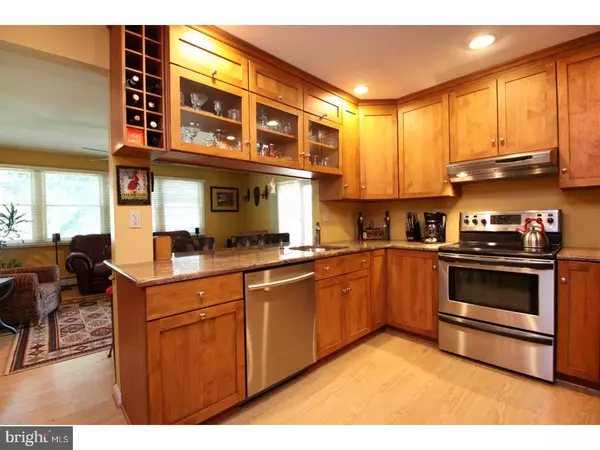For more information regarding the value of a property, please contact us for a free consultation.
Key Details
Sold Price $285,000
Property Type Single Family Home
Sub Type Detached
Listing Status Sold
Purchase Type For Sale
Square Footage 1,792 sqft
Price per Sqft $159
Subdivision Juniper Hill
MLS Listing ID 1002620943
Sold Date 07/31/17
Style Cape Cod
Bedrooms 5
Full Baths 2
HOA Y/N N
Abv Grd Liv Area 1,792
Originating Board TREND
Year Built 1955
Annual Tax Amount $4,057
Tax Year 2017
Lot Size 7,210 Sqft
Acres 0.17
Lot Dimensions 70X103
Property Description
This jubilee is just perfect. Walk in and just relax in the bright Living room that leads to the open newer kitchen with beautiful granite counter tops, Alder wood cabinets, stainless steel appliances and laminate flooring. This eat in kitchen opens to the huge family room that overlooks the sweet patio and manicured backyard. Back in the home you can work in the office or take a nap in the extra bedroom off the kitchen/living room area and notice the nice size laundry room as well. There is an updated bathroom on the 1st floor, expanded 1st floor bedroom with 2 closets and laminated flooring or choose the front bedroom ready for you to move right in. Upstairs is the master bedroom with 2 walk in closets that will organize all you clothing, another beautiful bath and another bedroom with laminated flooring. The Shed is not approved yet by LBJMA so if it is to be removed, it will not be replaced or considered part of the sale of the home. Easement inspection has been submitted. Our Open House is scheduled for Sunday June 11, 1-4, but if you want a private showing sooner, please give 1 hour notice, you will not be sorry.
Location
State PA
County Bucks
Area Middletown Twp (10122)
Zoning R2
Rooms
Other Rooms Living Room, Primary Bedroom, Bedroom 2, Bedroom 3, Kitchen, Family Room, Bedroom 1, Laundry, Other, Attic
Interior
Interior Features Kitchen - Eat-In
Hot Water Oil
Heating Oil, Baseboard
Cooling Central A/C
Flooring Fully Carpeted
Fireplace N
Heat Source Oil
Laundry Main Floor
Exterior
Water Access N
Accessibility None
Garage N
Building
Story 2
Foundation Slab
Sewer Public Sewer
Water Public
Architectural Style Cape Cod
Level or Stories 2
Additional Building Above Grade
New Construction N
Schools
High Schools Neshaminy
School District Neshaminy
Others
Senior Community No
Tax ID 22-060-235
Ownership Fee Simple
Acceptable Financing Conventional, VA, Private, Lease Purchase, FHA 203(b), USDA
Listing Terms Conventional, VA, Private, Lease Purchase, FHA 203(b), USDA
Financing Conventional,VA,Private,Lease Purchase,FHA 203(b),USDA
Read Less Info
Want to know what your home might be worth? Contact us for a FREE valuation!

Our team is ready to help you sell your home for the highest possible price ASAP

Bought with Michael Bottaro • Homestarr Realty
GET MORE INFORMATION




