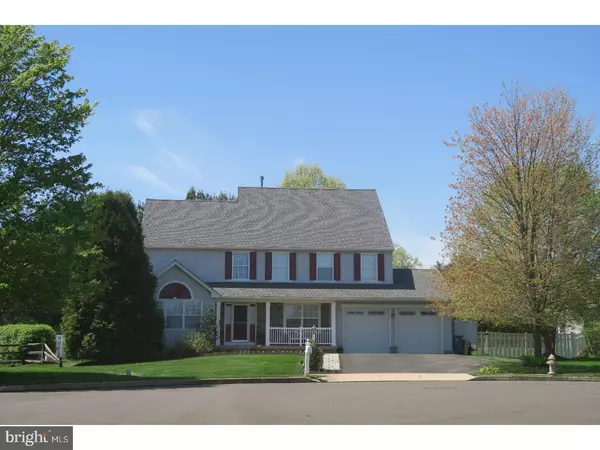For more information regarding the value of a property, please contact us for a free consultation.
Key Details
Sold Price $520,000
Property Type Single Family Home
Sub Type Detached
Listing Status Sold
Purchase Type For Sale
Square Footage 3,206 sqft
Price per Sqft $162
Subdivision Forest Glen
MLS Listing ID 1002614897
Sold Date 06/22/17
Style Colonial
Bedrooms 4
Full Baths 3
Half Baths 1
HOA Y/N N
Abv Grd Liv Area 3,206
Originating Board TREND
Year Built 1994
Annual Tax Amount $7,267
Tax Year 2017
Lot Size 0.494 Acres
Acres 0.49
Lot Dimensions 55X120
Property Description
Absolutely stunning Forest Glen 4 BR beauty on a prime cul-de-sac lot! This home is presented in pristine, move-in condition! Features include a lovely two-story entrance foyer with hardwoods! An unbelievable 2 year young TOTALLY RENOVATED kitchen with a large center granite island with breakfast bar, granite counters, tile backsplash, ceramic tile flooring, beautiful cabinets with under cabinet lighting, NEW stainless steel appliances and large eat-in area (custom bar stools and table and chairs included)! The family room features a dramatic vaulted ceiling and a balcony off the 2nd floor! The spacious living room and dining room feature attractive custom wainscoting and crown molding! A newly renovated powder room and a spacious laundry room with a utility sink and lots of storage complete the 1st floor! The second floor features a master BR suite with a soaring vaulted ceiling, a huge walk-in closet with organizers and a private full bath with a new vanity, dual sinks, a tub and stall shower & ceramic tile flooring! There are 3 additional very spacious bedrooms with large closets and ceiling fans and a second full hall bath which was NEWLY renovated! The lower level features an awesome professionally finished basement! This great level features a huge finished area (42 x 29) with a third FULL BATH and gas fireplace! There is also a separate 14 x 10 room! This space provides unbelievable extra living space and offers many possibilities -- an in-law area, home office, exercise area, media room, etc.! Let's go outside now! The rear yard is a gorgeous oasis and features a large flagstone patio, sumptious in-ground swimming pool, spacious storage shed and perfectly manicured and landscaped private fenced yard! What a great place for entertaining! (Pool to be opened before Memorial Day!) Award-winning Central Bucks Schools! Do not wait on this one -- it won't last long!
Location
State PA
County Bucks
Area Warrington Twp (10150)
Zoning R2
Rooms
Other Rooms Living Room, Dining Room, Primary Bedroom, Bedroom 2, Bedroom 3, Kitchen, Family Room, Bedroom 1, Laundry, Other, Attic
Basement Full, Outside Entrance, Fully Finished
Interior
Interior Features Primary Bath(s), Kitchen - Island, Butlers Pantry, Ceiling Fan(s), Attic/House Fan, Stall Shower, Dining Area
Hot Water Natural Gas
Heating Gas, Forced Air
Cooling Central A/C
Flooring Wood, Fully Carpeted, Tile/Brick
Equipment Oven - Self Cleaning, Dishwasher, Disposal
Fireplace N
Appliance Oven - Self Cleaning, Dishwasher, Disposal
Heat Source Natural Gas
Laundry Main Floor
Exterior
Exterior Feature Patio(s), Porch(es)
Garage Inside Access
Garage Spaces 5.0
Fence Other
Pool In Ground
Utilities Available Cable TV
Water Access N
Roof Type Pitched,Shingle
Accessibility None
Porch Patio(s), Porch(es)
Attached Garage 2
Total Parking Spaces 5
Garage Y
Building
Lot Description Level, Front Yard, Rear Yard
Story 2
Foundation Concrete Perimeter
Sewer Public Sewer
Water Public
Architectural Style Colonial
Level or Stories 2
Additional Building Above Grade, Shed
Structure Type Cathedral Ceilings
New Construction N
Schools
Elementary Schools Jamison
Middle Schools Tamanend
High Schools Central Bucks High School South
School District Central Bucks
Others
Senior Community No
Tax ID 50-030-157
Ownership Fee Simple
Read Less Info
Want to know what your home might be worth? Contact us for a FREE valuation!

Our team is ready to help you sell your home for the highest possible price ASAP

Bought with Nathaniel B Hewitt • Keller Williams Real Estate-Doylestown
GET MORE INFORMATION




