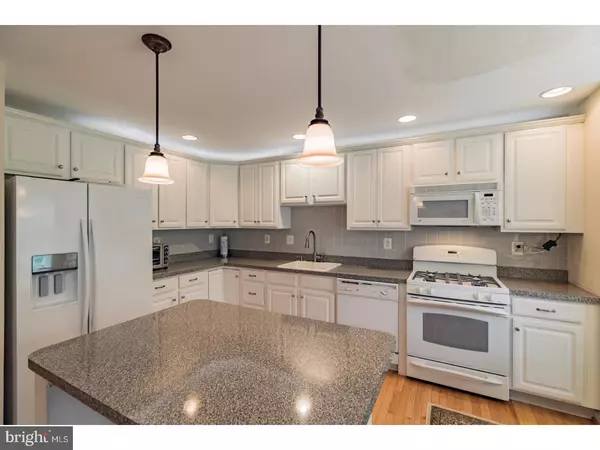For more information regarding the value of a property, please contact us for a free consultation.
Key Details
Sold Price $258,000
Property Type Townhouse
Sub Type Interior Row/Townhouse
Listing Status Sold
Purchase Type For Sale
Square Footage 2,163 sqft
Price per Sqft $119
Subdivision Wellington Village
MLS Listing ID 1000454021
Sold Date 09/15/17
Style Colonial
Bedrooms 3
Full Baths 2
Half Baths 1
HOA Fees $100/mo
HOA Y/N Y
Abv Grd Liv Area 2,163
Originating Board TREND
Year Built 2003
Annual Tax Amount $5,886
Tax Year 2017
Lot Size 2,543 Sqft
Acres 0.06
Lot Dimensions 24X105
Property Description
Tucked away in desirable Wellington Village is this beautifully maintained 3 bed / 2.5 bath townhouse with 2,163 sq. ft! Eye catching curb appeal welcomes your guests with a handsome brick & siding exterior and a charming porch for two. The open concept of the main level makes entertaining easy with a wood floor entry, a spacious adjoining Living Room & Dining Room, a large bright white Kitchen with plenty of counter & cabinet space with newer appliances, closet pantry, and a breakfast area with a peaceful view of the rear. The kitchen opens into the cozy family room with a gas burning fireplace and a door for easy access to the rear deck and yard. A convenient guest bath and door to the 1 car garage are also conveniently located on the main level. The second floor boasts a large Master Suite with a Master bath with a stall shower, soaking tub, and a vanity with dual sinks. A deep walk-in closet, a vaulted ceiling, and serene views of the wooded rear top off this Suite, making it the perfect retreat. Also included on the upper level are two additional well appointed generously sized bedrooms with an abundance of natural light, a hall bath, and an easily accessible laundry room. The finished third floor Bonus room is perfect for another bedroom, an office, play room, or exercise studio. The full basement offers a lot of potential and space for recreational play, a workshop, or a with ample space left for storage! This home is located on one of the best lots in the development with peace & tranquility, backing up to the woods and open space. There is a private driveway and plenty of parking and no through traffic! Additional features - a neutral palate, Newer roof w/ 25 yr. warranty, ceiling fans, and newer appliances. Well cared for ? Move-In Condition & Relo Ready! Excellent location with a walking path to Landis Market and close proximity to major routes, shopping, dining, parks, recreation, and in award winning Pennridge SD! Great Value! Must tour to appreciate!Turn-key & Relo ready! Seller can accomodate a quick close!
Location
State PA
County Bucks
Area West Rockhill Twp (10152)
Zoning SR
Rooms
Other Rooms Living Room, Dining Room, Primary Bedroom, Bedroom 2, Kitchen, Family Room, Bedroom 1, Loft, Other, Attic
Basement Full
Interior
Interior Features Primary Bath(s), Kitchen - Island, Butlers Pantry, Ceiling Fan(s), Stall Shower, Kitchen - Eat-In
Hot Water Natural Gas
Heating Forced Air
Cooling Central A/C
Flooring Wood, Fully Carpeted
Fireplaces Number 1
Fireplaces Type Marble
Equipment Dishwasher
Fireplace Y
Appliance Dishwasher
Heat Source Natural Gas
Laundry Upper Floor
Exterior
Exterior Feature Patio(s)
Garage Inside Access
Garage Spaces 1.0
Utilities Available Cable TV
Water Access N
Roof Type Pitched,Shingle
Accessibility None
Porch Patio(s)
Attached Garage 1
Total Parking Spaces 1
Garage Y
Building
Lot Description Front Yard, Rear Yard
Story 2
Sewer Public Sewer
Water Public
Architectural Style Colonial
Level or Stories 2
Additional Building Above Grade
New Construction N
Schools
High Schools Pennridge
School District Pennridge
Others
HOA Fee Include Common Area Maintenance,Trash
Senior Community No
Tax ID 52-028-030
Ownership Fee Simple
Security Features Security System
Acceptable Financing Conventional, FHA 203(b)
Listing Terms Conventional, FHA 203(b)
Financing Conventional,FHA 203(b)
Read Less Info
Want to know what your home might be worth? Contact us for a FREE valuation!

Our team is ready to help you sell your home for the highest possible price ASAP

Bought with Sandra Stachelek • RE/MAX Central - Lansdale
GET MORE INFORMATION




