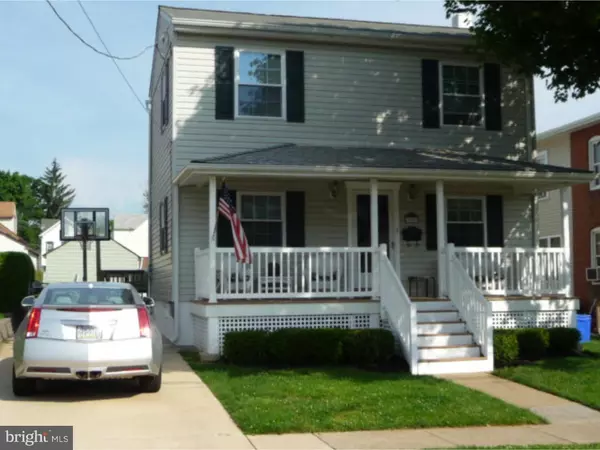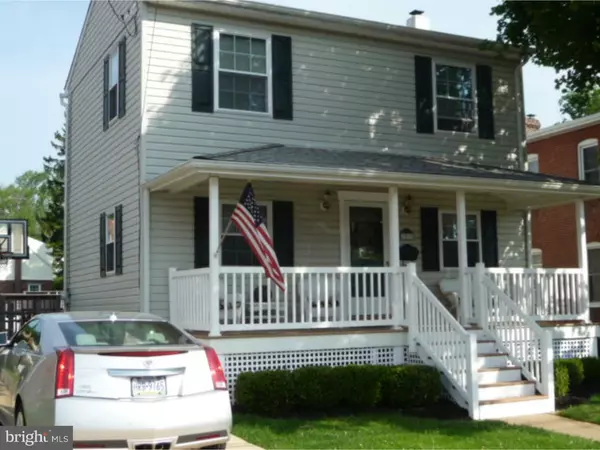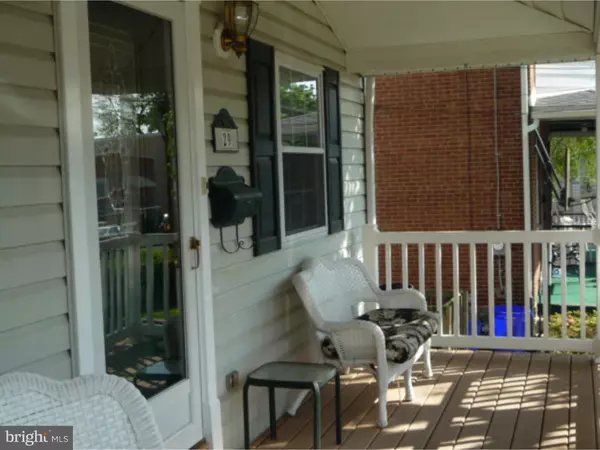For more information regarding the value of a property, please contact us for a free consultation.
Key Details
Sold Price $295,000
Property Type Single Family Home
Sub Type Detached
Listing Status Sold
Purchase Type For Sale
Square Footage 1,976 sqft
Price per Sqft $149
Subdivision Rockledge
MLS Listing ID 1003476199
Sold Date 08/05/16
Style Colonial
Bedrooms 3
Full Baths 2
HOA Y/N N
Abv Grd Liv Area 1,976
Originating Board TREND
Year Built 1952
Annual Tax Amount $5,609
Tax Year 2016
Lot Size 6,250 Sqft
Acres 0.14
Lot Dimensions 50' X 125'
Property Description
Beautiful Single Home in the heart of Rockledge, Full 2nd floor was added in 1994, Large open front porch, Main level consists of Foyer entry, Living room, Large ultra modern eat in kitchen only 5 yrs old, 42" wood cabinets, Granite counter tops, Stainless steel appliances, ceramic tile floor and ceiling fan, Huge family room(24'X17') with wood burning F/P, Modern ceramic tile full bath, door from Family room to 12'x22' deck with retractable awning. 2nd Level consists of Huge master bedroom (16'x22') with Gas F/P and large closet, 2 other nice sized bedrooms and Modern ceramic tile hall bath. Large rear yard with 18' round above ground pool(2 yrs old) with deck and storage shed. Concrete drive alongside house for 2 cars. 6 Panel solid doors throughout most of home, Gas h/w baseboard heat, Ceiling fans in LR, Kitchen, Family Rm & all 3 bedrooms. W/W carpets throughout, Great location in Rockledge, Abington School District and McKinley Elementary. Convenient location near everything!!
Location
State PA
County Montgomery
Area Rockledge Boro (10618)
Zoning SUR
Rooms
Other Rooms Living Room, Primary Bedroom, Bedroom 2, Kitchen, Family Room, Bedroom 1
Basement Full, Unfinished
Interior
Interior Features Ceiling Fan(s), Kitchen - Eat-In
Hot Water Natural Gas
Heating Gas, Hot Water, Baseboard
Cooling None
Fireplaces Number 1
Fireplaces Type Gas/Propane
Equipment Built-In Range, Dishwasher, Disposal, Energy Efficient Appliances, Built-In Microwave
Fireplace Y
Window Features Energy Efficient
Appliance Built-In Range, Dishwasher, Disposal, Energy Efficient Appliances, Built-In Microwave
Heat Source Natural Gas
Laundry Basement
Exterior
Exterior Feature Deck(s)
Garage Spaces 2.0
Pool Above Ground
Utilities Available Cable TV
Water Access N
Roof Type Shingle
Accessibility None
Porch Deck(s)
Total Parking Spaces 2
Garage N
Building
Lot Description Level, Front Yard, Rear Yard
Story 2
Foundation Brick/Mortar
Sewer Public Sewer
Water Public
Architectural Style Colonial
Level or Stories 2
Additional Building Above Grade
New Construction N
Schools
Elementary Schools Mckinley
Middle Schools Abington Junior
High Schools Abington Senior
School District Abington
Others
Senior Community No
Tax ID 18-00-01942-002
Ownership Fee Simple
Acceptable Financing Conventional, VA, FHA 203(b)
Listing Terms Conventional, VA, FHA 203(b)
Financing Conventional,VA,FHA 203(b)
Read Less Info
Want to know what your home might be worth? Contact us for a FREE valuation!

Our team is ready to help you sell your home for the highest possible price ASAP

Bought with Denise T Ripley • McDermott Real Estate
GET MORE INFORMATION




