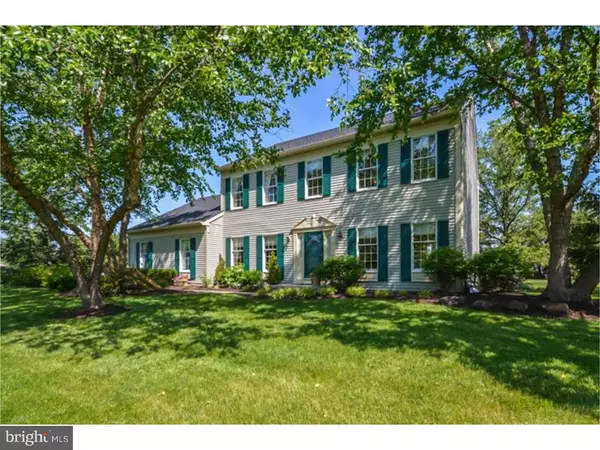For more information regarding the value of a property, please contact us for a free consultation.
Key Details
Sold Price $470,000
Property Type Single Family Home
Sub Type Detached
Listing Status Sold
Purchase Type For Sale
Square Footage 2,458 sqft
Price per Sqft $191
Subdivision Mainland Ridge
MLS Listing ID 1003476239
Sold Date 08/11/16
Style Colonial
Bedrooms 4
Full Baths 2
Half Baths 1
HOA Y/N N
Abv Grd Liv Area 2,458
Originating Board TREND
Year Built 1993
Annual Tax Amount $8,381
Tax Year 2016
Lot Size 0.922 Acres
Acres 0.92
Lot Dimensions 357
Property Description
Pristine home in sought after Mainland Ridge! This classic colonial front home sits on slightly less than an acre of land in the heart of this lovely community. Enter the two story foyer and immediately notice the brand new carpet on the stairs to the second floor and in the tandem living and dining rooms. To the left of the foyer, is a large den with custom built-ins to provide a two person desk configuration plus plenty of tastefully done custom shelving. The powder room and guest closet are off the hallway. The large kitchen features quartz counter tops, 42 inch cabinets, recessed lighting, a large island, pantry, brand new stainless steel refrigerator, stove and microwave, stainless steel undermount sink with gooseneck faucet, casement window overlooking backyard plus eat in area with atrium bump out, skylight and door to large deck. All this opens to the extended family room with vaulted ceiling, triple window, and gas fireplace with glass doors. The laundry room includes a utility sink, shelving, closet and opens to extended garage. (Both garage and family room were extended at time of construction and are not reflected in the total square footage thus the lower taxes!) There is a work bench which can remain with the garage. The second floor boasts three neutrally painted bedrooms with double closets, a hall linen closet, a second full bath with double sinks, ceramic tile floor and tub surround. The master en suite features a large bedroom, an extra large walk in closet and the bath with double sinks, a large shower, an oversized tub, ceramic tile floor and tub surround. The lower level has lots of possibilities. The large work bench is included and there are bilco doors to the outside. The massive backyard has been well taken care of and features an extremely well built shed to match the house. The shed has two loft areas for additional storage. The driveway has been extended to add additional parking and form a basketball court if wanted. Gutter guards to prevent leaf build up, make for easy maintenance. Minutes from shopping --Hennings, Landis, Giant, etc, the Kulpsville exit of Route 476, golf courses and other services. Award winning Souderton School District!
Location
State PA
County Montgomery
Area Lower Salford Twp (10650)
Zoning R1
Rooms
Other Rooms Living Room, Dining Room, Primary Bedroom, Bedroom 2, Bedroom 3, Kitchen, Family Room, Bedroom 1, Laundry, Other
Basement Full, Outside Entrance
Interior
Interior Features Primary Bath(s), Kitchen - Island, Butlers Pantry, Skylight(s), Kitchen - Eat-In
Hot Water Natural Gas
Heating Gas
Cooling Central A/C
Flooring Wood, Fully Carpeted, Tile/Brick
Fireplaces Number 1
Fireplaces Type Gas/Propane
Equipment Oven - Self Cleaning, Dishwasher, Disposal, Built-In Microwave
Fireplace Y
Appliance Oven - Self Cleaning, Dishwasher, Disposal, Built-In Microwave
Heat Source Natural Gas
Laundry Main Floor
Exterior
Garage Inside Access, Oversized
Garage Spaces 2.0
Water Access N
Accessibility None
Attached Garage 2
Total Parking Spaces 2
Garage Y
Building
Story 2
Sewer Public Sewer
Water Public
Architectural Style Colonial
Level or Stories 2
Additional Building Above Grade
Structure Type Cathedral Ceilings,9'+ Ceilings,High
New Construction N
Schools
Elementary Schools Oak Ridge
School District Souderton Area
Others
Senior Community No
Tax ID 50-00-00412-987
Ownership Fee Simple
Read Less Info
Want to know what your home might be worth? Contact us for a FREE valuation!

Our team is ready to help you sell your home for the highest possible price ASAP

Bought with Wayne S Fenstermacher • BHHS Fox & Roach - Harleysville
GET MORE INFORMATION




