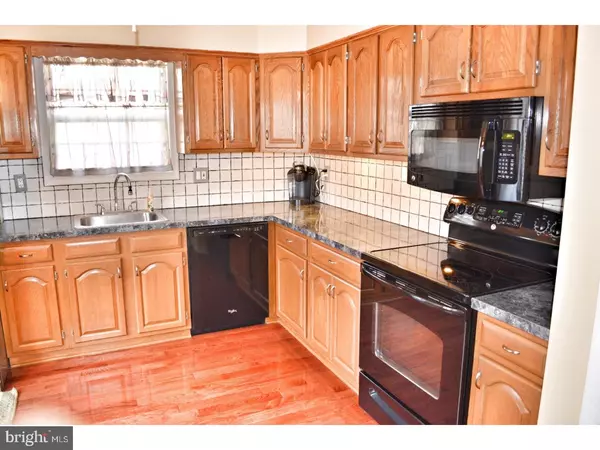For more information regarding the value of a property, please contact us for a free consultation.
Key Details
Sold Price $247,500
Property Type Single Family Home
Sub Type Twin/Semi-Detached
Listing Status Sold
Purchase Type For Sale
Square Footage 1,764 sqft
Price per Sqft $140
Subdivision Aronimink
MLS Listing ID 1003142921
Sold Date 04/26/17
Style Colonial
Bedrooms 3
Full Baths 2
Half Baths 1
HOA Y/N N
Abv Grd Liv Area 1,764
Originating Board TREND
Year Built 1989
Annual Tax Amount $3,705
Tax Year 2017
Lot Size 4,521 Sqft
Acres 0.1
Lot Dimensions 31
Property Description
This beautiful 3 bedroom 2.5 bath home has been meticulously maintained and located in a quiet cul-de-sac in the Aronimink neighborhood. As you enter the front door you will see the open floor plan with gleaming hardwood floors throughout the first floor. Step into the sun-drenched kitchen, a beautiful bay window w plantation shutters which brings in tons of natural light into the room. Ample counter space and lots of cabinets for every chef's dream. Continue back into the dining room/family room, where you can curl up with a good book in front of the electric fireplace. Off the large family room you will find large sliding glass doors that will lead to an ample size deck, great for all the summer entertaining or just sitting back after a long day of work with a drink of your choice. The first floor is finished off with a powder room and large laundry room with lots of storage. Upstairs, you'll find a Spacious Master Suite, w a recently updated Master Bathroom with stall shower. Two generous sized bedrooms and beautiful hall bath with all the new modern touches complete the second floor. Recent updates to this home include renovating all the bathrooms (Master, Guest and Powder) Hardwood in LR & DR, hot water heater, Freshly painted, and deck. Close to 422, 724, RT 100, Philadelphia Premium Outlets, KOP, Collegeville Town Center. Schedule your appointment today! This one won't last long.
Location
State PA
County Montgomery
Area Limerick Twp (10637)
Zoning R4
Rooms
Other Rooms Living Room, Dining Room, Primary Bedroom, Bedroom 2, Kitchen, Family Room, Bedroom 1, Laundry
Basement Full
Interior
Interior Features Primary Bath(s), Ceiling Fan(s), Stall Shower, Kitchen - Eat-In
Hot Water Natural Gas
Heating Gas
Cooling Central A/C
Flooring Wood, Fully Carpeted, Tile/Brick
Fireplaces Number 1
Equipment Cooktop, Built-In Range, Dishwasher
Fireplace Y
Appliance Cooktop, Built-In Range, Dishwasher
Heat Source Natural Gas
Laundry Main Floor
Exterior
Exterior Feature Deck(s)
Garage Spaces 3.0
Utilities Available Cable TV
Water Access N
Roof Type Pitched,Shingle
Accessibility None
Porch Deck(s)
Attached Garage 1
Total Parking Spaces 3
Garage Y
Building
Lot Description Cul-de-sac, Front Yard, Rear Yard
Story 2
Foundation Concrete Perimeter
Sewer Public Sewer
Water Public
Architectural Style Colonial
Level or Stories 2
Additional Building Above Grade
New Construction N
Schools
Elementary Schools Brooke
Middle Schools Spring-Ford Ms 8Th Grade Center
High Schools Spring-Ford Senior
School District Spring-Ford Area
Others
Senior Community No
Tax ID 37-00-00067-463
Ownership Fee Simple
Acceptable Financing Conventional, VA, FHA 203(b), USDA
Listing Terms Conventional, VA, FHA 203(b), USDA
Financing Conventional,VA,FHA 203(b),USDA
Read Less Info
Want to know what your home might be worth? Contact us for a FREE valuation!

Our team is ready to help you sell your home for the highest possible price ASAP

Bought with Gary A Mercer Sr. • KW Greater West Chester
GET MORE INFORMATION




