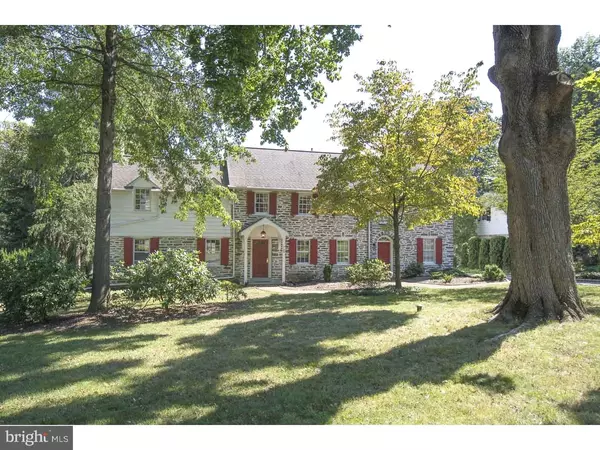For more information regarding the value of a property, please contact us for a free consultation.
Key Details
Sold Price $740,000
Property Type Single Family Home
Sub Type Detached
Listing Status Sold
Purchase Type For Sale
Square Footage 2,564 sqft
Price per Sqft $288
Subdivision Penn Valley
MLS Listing ID 1003469335
Sold Date 01/14/16
Style Colonial
Bedrooms 4
Full Baths 2
Half Baths 1
HOA Y/N N
Abv Grd Liv Area 2,564
Originating Board TREND
Year Built 1938
Annual Tax Amount $11,555
Tax Year 2015
Lot Size 0.451 Acres
Acres 0.45
Lot Dimensions 100
Property Description
Welcome to this light and bright,lovingly renovated 4 bedroom Colonial situated on a beautiful street and piece of ground in Penn Valley.The first floor offers a wonderful feeling of openness from the Living Room through to the kitchen. Notice the attention to detail in the wood framed arches, new hardwood floors and the lovely glass cabinet separating the Kitchen/Dining. The kitchen is complete with granite counter tops and an Eating Bar. Both the Living Room and Dining Room open to the completely renovated and enclosed Sun Room serves where you just "hang out, dine, read a book or just look out on nature and the beautifully detailed patio. An addition to this house added the Laundry Room, Powder Room and attached two car garage. Above this space on the second floor, is the cathedral ceiling Master Bedroom with sky lights and French doors opening to a balcony overlooking the rear grounds. A full Master Bathroom with soaking tub, shower and separate sink area was also part of this addition.This floor also has 3 additional Bedrooms and an updated Hall Bath with a tub/shower enclosure. The rear grounds are as special as the house with it's stoned patio and stairways. And there are still some tomatoes left on the vines. This is a special home, close to transportation and shopping.
Location
State PA
County Montgomery
Area Lower Merion Twp (10640)
Zoning R2
Rooms
Other Rooms Living Room, Dining Room, Primary Bedroom, Bedroom 2, Bedroom 3, Kitchen, Family Room, Bedroom 1, Laundry, Other, Attic
Basement Partial, Unfinished
Interior
Interior Features Primary Bath(s), Butlers Pantry, Skylight(s), Stall Shower, Breakfast Area
Hot Water Natural Gas
Heating Gas, Hot Water, Radiator
Cooling Wall Unit
Flooring Wood
Fireplaces Number 1
Fireplaces Type Marble
Equipment Cooktop, Oven - Wall, Oven - Self Cleaning, Dishwasher, Built-In Microwave
Fireplace Y
Window Features Energy Efficient,Replacement
Appliance Cooktop, Oven - Wall, Oven - Self Cleaning, Dishwasher, Built-In Microwave
Heat Source Natural Gas
Laundry Main Floor, Basement
Exterior
Exterior Feature Patio(s)
Garage Spaces 4.0
Utilities Available Cable TV
Water Access N
Roof Type Pitched,Shingle
Accessibility None
Porch Patio(s)
Attached Garage 2
Total Parking Spaces 4
Garage Y
Building
Lot Description Front Yard, Rear Yard
Story 2
Sewer Public Sewer
Water Public
Architectural Style Colonial
Level or Stories 2
Additional Building Above Grade
Structure Type Cathedral Ceilings
New Construction N
Schools
School District Lower Merion
Others
Tax ID 40-00-11404-004
Ownership Fee Simple
Acceptable Financing Conventional
Listing Terms Conventional
Financing Conventional
Read Less Info
Want to know what your home might be worth? Contact us for a FREE valuation!

Our team is ready to help you sell your home for the highest possible price ASAP

Bought with Patrick J Clark • Long & Foster Real Estate, Inc.
GET MORE INFORMATION




