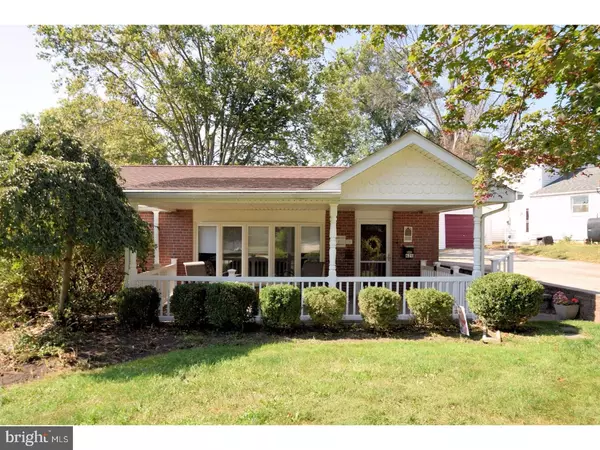For more information regarding the value of a property, please contact us for a free consultation.
Key Details
Sold Price $236,000
Property Type Single Family Home
Sub Type Detached
Listing Status Sold
Purchase Type For Sale
Square Footage 1,182 sqft
Price per Sqft $199
Subdivision Plymouth Valley
MLS Listing ID 1001270799
Sold Date 11/03/17
Style Ranch/Rambler
Bedrooms 2
Full Baths 1
HOA Y/N N
Abv Grd Liv Area 1,182
Originating Board TREND
Year Built 1952
Annual Tax Amount $2,949
Tax Year 2017
Lot Size 10,300 Sqft
Acres 0.24
Lot Dimensions 68
Property Description
One floor living at its finest !Move right into this updated Plymouth Valley brick ranch located near shopping and all the major roadways yet situated in quiet neighborhood away from all the hustle and bustle. Featuring 2 bedrooms(one has been converted to a sitting room/den but can be converted back), spacious bright living room with ornamental fireplace and newer bay window. Dining area leads to a gorgeous 40" maple cabinet kitchen with many cabinets and under the counter lighting, stainless steel appliances( brand new dishwasher), double sink and ceramic tile flooring. Bath has been updated with decorative sink, bead board and chair rail, large shower stall with seamless glass doors, subway tile and plenty of cabinetry. Relax and enjoy the Sunroom with french door entry, vaulted ceiling, ceiling fan, 2 skylights and recessed lighting as well as an entry/exit to rear covered trex deck with more skylights and paver patio. ALL newer within the last 5 years-siding, heater and A/C, most doors and windows, stove and dishwasher, main bedroom closets and custom window blinds.Relax on the covered front brick patio and enjoy your large fenced in back yard with mature plantings and gardens year round. Oversized detached garage completes this home- make your appointment today-you wont be disappointed!
Location
State PA
County Montgomery
Area Plymouth Twp (10649)
Zoning BR
Rooms
Other Rooms Living Room, Dining Room, Primary Bedroom, Kitchen, Bedroom 1, Other, Attic
Interior
Interior Features Primary Bath(s), Butlers Pantry, Skylight(s), Ceiling Fan(s), Stain/Lead Glass, Kitchen - Eat-In
Hot Water Electric
Heating Electric, Forced Air
Cooling Central A/C
Equipment Oven - Self Cleaning, Dishwasher
Fireplace N
Appliance Oven - Self Cleaning, Dishwasher
Heat Source Electric
Laundry Main Floor
Exterior
Exterior Feature Patio(s), Porch(es)
Garage Garage Door Opener, Oversized
Garage Spaces 1.0
Fence Other
Utilities Available Cable TV
Water Access N
Roof Type Pitched,Shingle
Accessibility None
Porch Patio(s), Porch(es)
Total Parking Spaces 1
Garage Y
Building
Lot Description Level
Story 1
Sewer Public Sewer
Water Public
Architectural Style Ranch/Rambler
Level or Stories 1
Additional Building Above Grade, Shed
Structure Type Cathedral Ceilings
New Construction N
Schools
High Schools Plymouth Whitemarsh
School District Colonial
Others
Senior Community No
Tax ID 49-00-03226-001
Ownership Fee Simple
Acceptable Financing Conventional, VA, FHA 203(b)
Listing Terms Conventional, VA, FHA 203(b)
Financing Conventional,VA,FHA 203(b)
Read Less Info
Want to know what your home might be worth? Contact us for a FREE valuation!

Our team is ready to help you sell your home for the highest possible price ASAP

Bought with Josette Donatelli • Long & Foster Real Estate, Inc.
GET MORE INFORMATION




