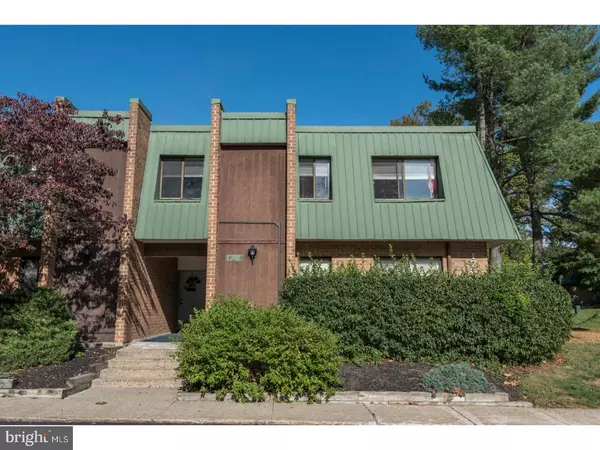For more information regarding the value of a property, please contact us for a free consultation.
Key Details
Sold Price $126,500
Property Type Single Family Home
Sub Type Unit/Flat/Apartment
Listing Status Sold
Purchase Type For Sale
Square Footage 1,092 sqft
Price per Sqft $115
Subdivision The Meadows
MLS Listing ID 1003148869
Sold Date 05/12/17
Style Colonial,Traditional
Bedrooms 3
Full Baths 1
HOA Fees $265/mo
HOA Y/N N
Abv Grd Liv Area 1,092
Originating Board TREND
Year Built 1974
Annual Tax Amount $1,986
Tax Year 2017
Lot Size 1,092 Sqft
Acres 0.03
Lot Dimensions 0X0
Property Description
Welcome to 1702 Meadowview Lane, a lovely top floor, end unit in The Meadows Community! The spacious living room offers impressive laminate flooring and slider to the private balcony where you can enjoy your morning coffee. The dining area opens to the kitchen offering an abundance of cabinet space, gas cooking, dishwasher, and ceiling fan. The bright master bedroom features a ceiling fan and large walk-in closet. There are two additional bedrooms and a hall bathroom. Conveniently located to major roadways for commuting and Downtown Phoenixville for shopping and dining! Great starter home or investment opportunity! Approved for USDA Financing!!
Location
State PA
County Montgomery
Area Upper Providence Twp (10661)
Zoning R4
Rooms
Other Rooms Living Room, Dining Room, Primary Bedroom, Bedroom 2, Kitchen, Bedroom 1
Interior
Interior Features Ceiling Fan(s)
Hot Water Natural Gas
Heating Gas
Cooling Central A/C
Flooring Fully Carpeted, Vinyl
Equipment Dishwasher
Fireplace N
Appliance Dishwasher
Heat Source Natural Gas
Laundry Main Floor
Exterior
Exterior Feature Deck(s)
Garage Spaces 1.0
Utilities Available Cable TV
Amenities Available Swimming Pool
Water Access N
Accessibility None
Porch Deck(s)
Total Parking Spaces 1
Garage N
Building
Story 1
Sewer Public Sewer
Water Public
Architectural Style Colonial, Traditional
Level or Stories 1
Additional Building Above Grade
New Construction N
Schools
Middle Schools Spring-Ford Ms 8Th Grade Center
High Schools Spring-Ford Senior
School District Spring-Ford Area
Others
HOA Fee Include Pool(s),Common Area Maintenance,Ext Bldg Maint,Lawn Maintenance,Snow Removal,Trash,Water,Sewer
Senior Community No
Tax ID 61-00-01662-824
Ownership Condominium
Acceptable Financing Conventional, VA, FHA 203(b), USDA
Listing Terms Conventional, VA, FHA 203(b), USDA
Financing Conventional,VA,FHA 203(b),USDA
Read Less Info
Want to know what your home might be worth? Contact us for a FREE valuation!

Our team is ready to help you sell your home for the highest possible price ASAP

Bought with Jennifer M Preston • Century 21 Norris-Valley Forge
GET MORE INFORMATION




