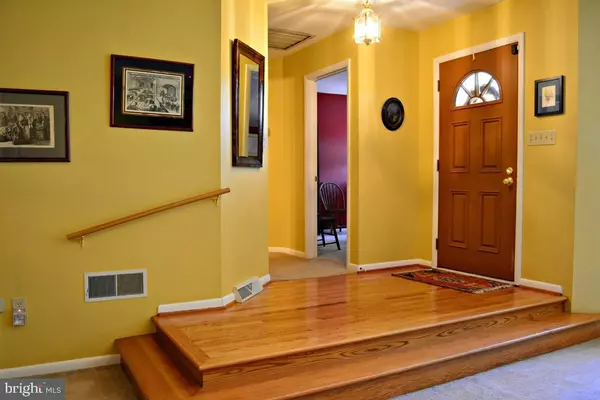For more information regarding the value of a property, please contact us for a free consultation.
Key Details
Sold Price $272,500
Property Type Single Family Home
Sub Type Detached
Listing Status Sold
Purchase Type For Sale
Square Footage 2,083 sqft
Price per Sqft $130
Subdivision Shadowstone
MLS Listing ID 1005853021
Sold Date 09/30/16
Style Ranch/Rambler
Bedrooms 3
Full Baths 2
HOA Y/N N
Abv Grd Liv Area 2,083
Originating Board LCAOR
Year Built 1989
Annual Tax Amount $4,768
Lot Size 0.650 Acres
Acres 0.65
Lot Dimensions 116x266x17x230x90
Property Description
Spacious Ranch on Beautiful Mature .65 acre lot! Lovely open floor plan w/lots of windows for natural light! Sunken living room with bay window & fireplace, Plus a Large Family Room w/Cathedral ceiling, wood beams & nice built-ins. Kitchen with Corian counters & breakfast nook. Nicely sized master suite w/private bath too. Many windows recently replaced & newer heat pump! Wonderful Yard with nice landscaping, grape vines, deck & sitting area!
Location
State PA
County Lancaster
Area Manor Twp (10541)
Zoning RES
Rooms
Other Rooms Living Room, Dining Room, Primary Bedroom, Bedroom 2, Bedroom 3, Kitchen, Family Room, Foyer, Bedroom 1, Other, Bedroom 6, Bathroom 2, Bathroom 3, Primary Bathroom
Basement Poured Concrete, Partial, Sump Pump
Interior
Interior Features Breakfast Area, Formal/Separate Dining Room, Built-Ins, Skylight(s)
Hot Water Electric
Heating Gas, Forced Air, Heat Pump(s)
Cooling Central A/C
Flooring Hardwood
Fireplaces Number 1
Equipment Dryer, Washer, Dishwasher, Built-In Microwave, Oven/Range - Electric, Disposal, Oven - Wall
Fireplace Y
Window Features Insulated,Screens
Appliance Dryer, Washer, Dishwasher, Built-In Microwave, Oven/Range - Electric, Disposal, Oven - Wall
Heat Source Electric
Exterior
Exterior Feature Deck(s), Patio(s)
Parking Features Garage Door Opener
Garage Spaces 2.0
Community Features Covenants, Restrictions
Amenities Available None
Water Access N
Roof Type Shingle,Composite,Metal
Porch Deck(s), Patio(s)
Total Parking Spaces 2
Garage Y
Building
Building Description Cathedral Ceilings, Ceiling Fans
Story 1
Sewer Public Sewer
Water Well
Architectural Style Ranch/Rambler
Level or Stories 1
Additional Building Above Grade, Below Grade, Greenhouse, Shed
Structure Type Cathedral Ceilings
New Construction N
Schools
High Schools Penn Manor
School District Penn Manor
Others
HOA Fee Include None
Tax ID 4103419900000
Ownership Other
Acceptable Financing Cash, Conventional
Listing Terms Cash, Conventional
Financing Cash,Conventional
Read Less Info
Want to know what your home might be worth? Contact us for a FREE valuation!

Our team is ready to help you sell your home for the highest possible price ASAP

Bought with Tracy L Seiger • Life Changes Realty Group
GET MORE INFORMATION




