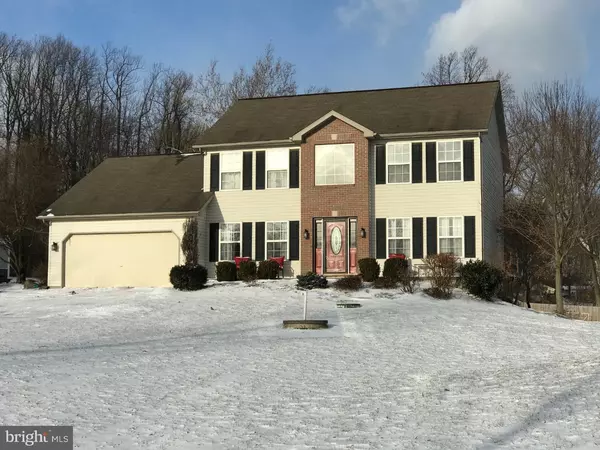For more information regarding the value of a property, please contact us for a free consultation.
Key Details
Sold Price $329,900
Property Type Single Family Home
Sub Type Detached
Listing Status Sold
Purchase Type For Sale
Square Footage 3,245 sqft
Price per Sqft $101
Subdivision Jessica Meadows
MLS Listing ID 1004419103
Sold Date 03/29/18
Style Colonial
Bedrooms 3
Full Baths 2
Half Baths 1
HOA Y/N N
Abv Grd Liv Area 3,245
Originating Board TREND
Year Built 2000
Annual Tax Amount $5,932
Tax Year 2017
Lot Size 2.670 Acres
Acres 2.67
Lot Dimensions .
Property Description
Beautifully remodeled 2 story home on 2.67 acre lot at the end of a cul-de-sac street is just waiting for you to call it home. The welcoming 2 story foyer has hardwood flooring and is flooded with natural light. The "dream" kitchen has been completely remodeled and enlarged to include a breakfast room and includes new cabinetry, windows, and appliances, an island with seating, vegetable sink, and tile flooring. The first floor also includes a study/office, dining room or formal living room, and family room with vaulted ceiling, and all three of these rooms have new Stainmaster carpeting. The family room is open to the kitchen and the first floor laundry is conveniently located next to the garage. The main floor half bath has new ceramic tile flooring, and the second floor hall bath and the master bathroom have also recently been remodeled to include new vanities, lighting, and tile flooring. The spacious master suite has a walk in closet and the other two bedrooms also have generous closet space. An amazing, finished walkout basement features a custom cherry wet bar, huge rec room, recessed lighting and a private craft room/play room with glass pocket doors. A large curved, patterned concrete patio with gazebo provides the perfect touch to compliment the backyard. This home also offers a security system, detached 16 X 20 pole barn, and close proximity to shopping, restaurants and schools. Lower level living area is included in the square footage.
Location
State PA
County Berks
Area Alsace Twp (10222)
Zoning RES
Rooms
Other Rooms Living Room, Dining Room, Primary Bedroom, Bedroom 2, Kitchen, Family Room, Bedroom 1, Laundry, Other, Attic
Basement Full, Outside Entrance, Fully Finished
Interior
Interior Features Primary Bath(s), Kitchen - Island, Butlers Pantry, Ceiling Fan(s), Dining Area
Hot Water Electric
Heating Oil, Forced Air, Zoned, Programmable Thermostat
Cooling Central A/C
Flooring Wood, Fully Carpeted, Tile/Brick
Equipment Oven - Self Cleaning, Dishwasher, Built-In Microwave
Fireplace N
Appliance Oven - Self Cleaning, Dishwasher, Built-In Microwave
Heat Source Oil
Laundry Main Floor
Exterior
Exterior Feature Patio(s), Porch(es)
Parking Features Inside Access, Garage Door Opener
Garage Spaces 5.0
Utilities Available Cable TV
Water Access N
Roof Type Pitched,Shingle
Accessibility None
Porch Patio(s), Porch(es)
Total Parking Spaces 5
Garage Y
Building
Lot Description Cul-de-sac, Level, Sloping, Trees/Wooded, Front Yard, Rear Yard, SideYard(s)
Story 2
Sewer On Site Septic
Water Well
Architectural Style Colonial
Level or Stories 2
Additional Building Above Grade, 2nd Garage
Structure Type Cathedral Ceilings
New Construction N
Schools
High Schools Oley Valley Senior
School District Oley Valley
Others
Senior Community No
Tax ID 22-5328-02-59-8871
Ownership Fee Simple
Security Features Security System
Acceptable Financing Conventional, VA, FHA 203(b), USDA
Listing Terms Conventional, VA, FHA 203(b), USDA
Financing Conventional,VA,FHA 203(b),USDA
Read Less Info
Want to know what your home might be worth? Contact us for a FREE valuation!

Our team is ready to help you sell your home for the highest possible price ASAP

Bought with Lisa Eshelman • RE/MAX Of Reading
GET MORE INFORMATION




